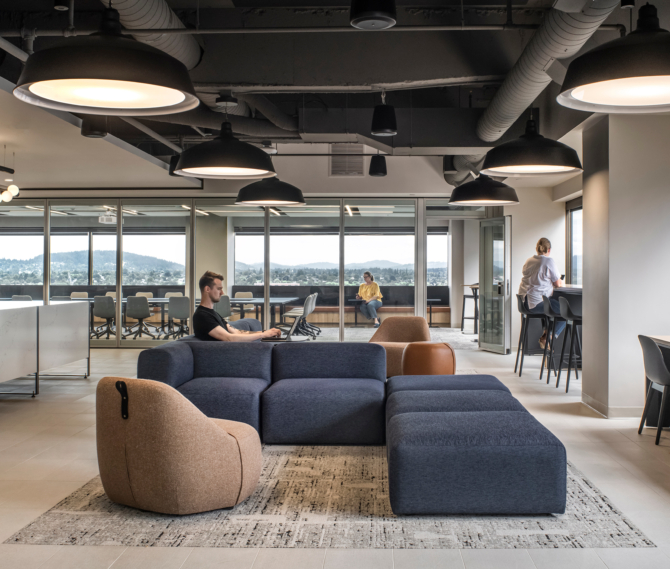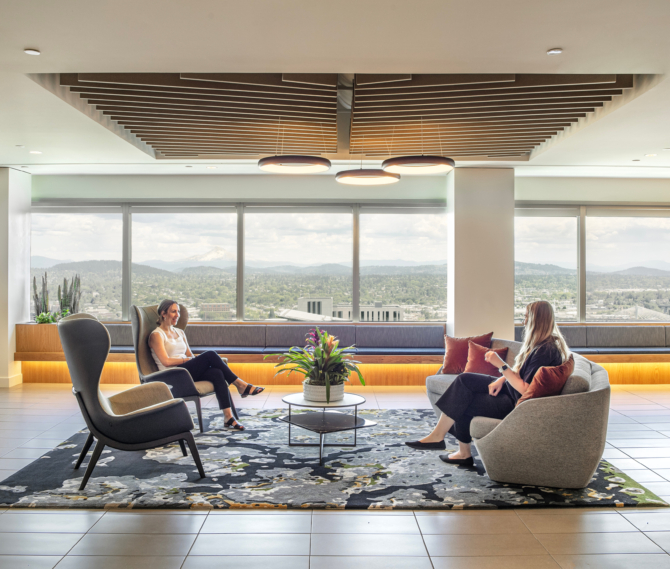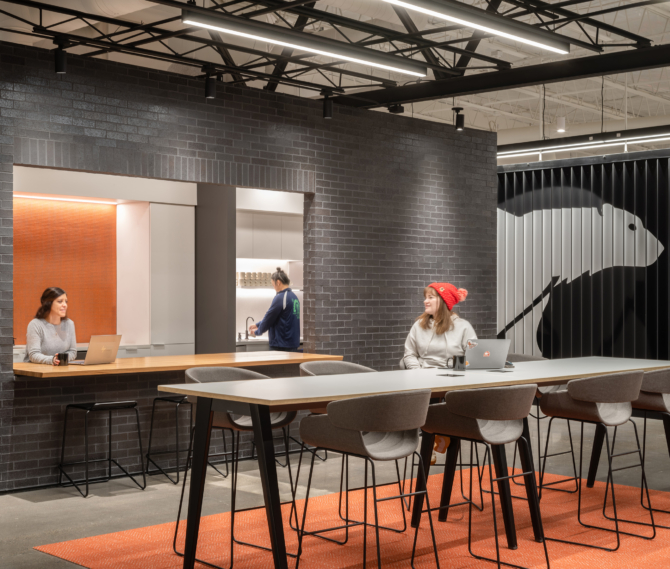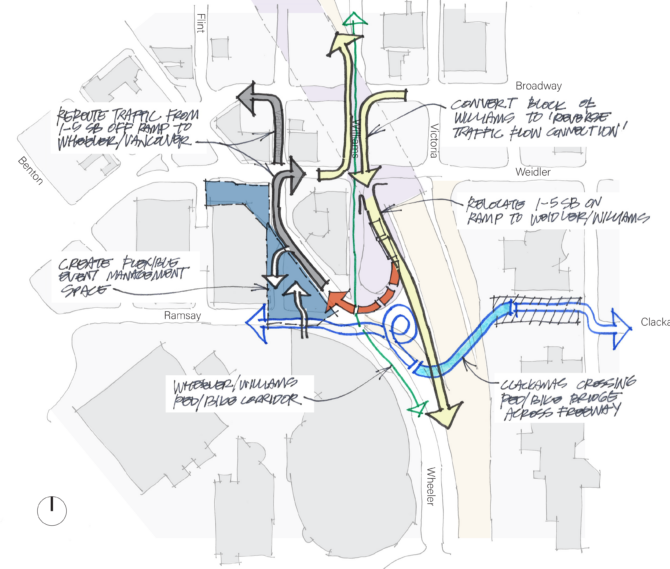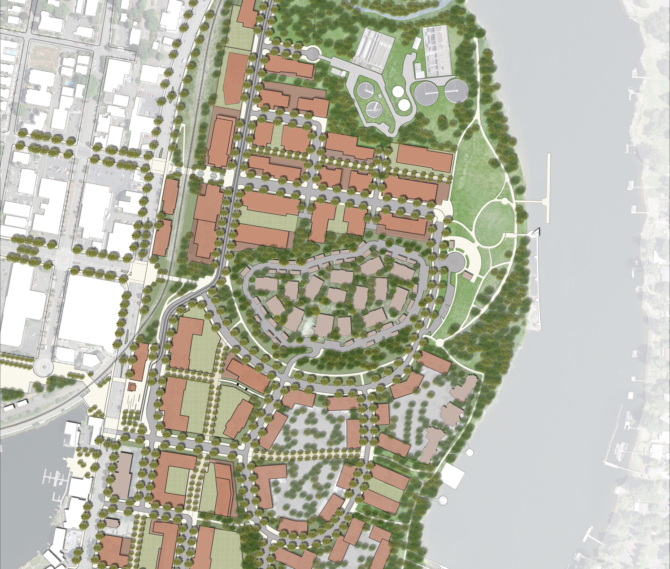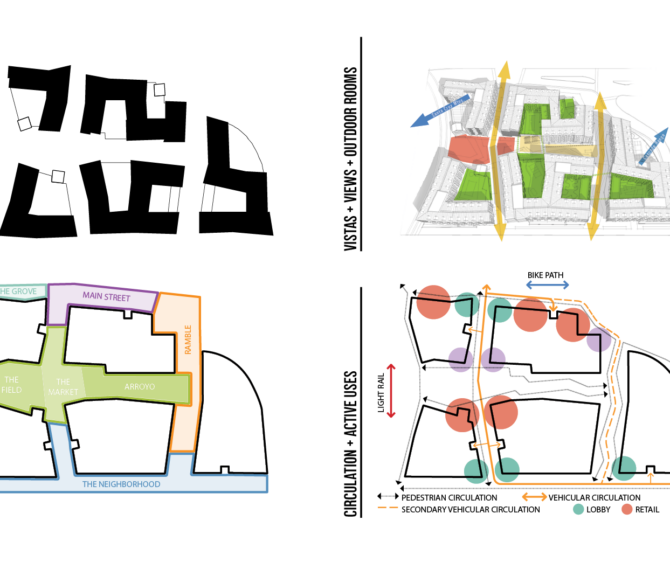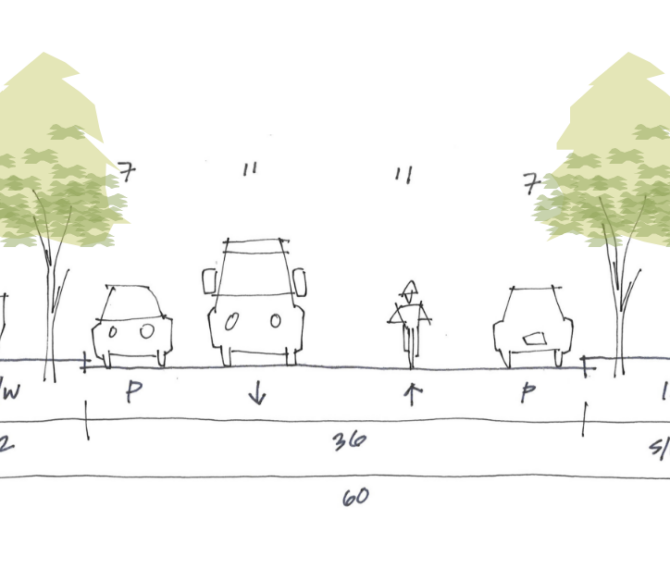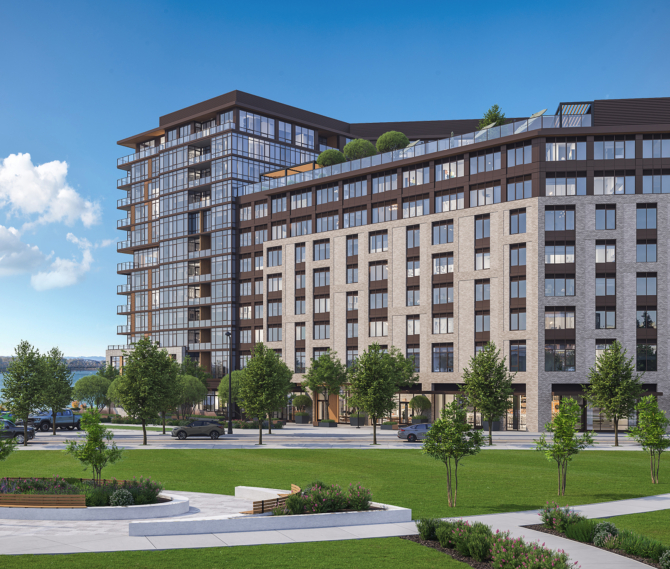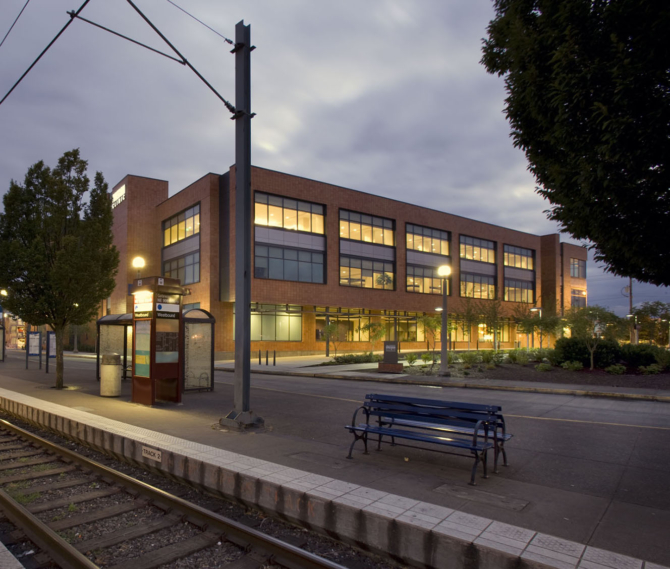TriMet
March 8, 2024
TriMet was at the end of their existing lease and took this opportunity to re-imagine what their workplace could be. They were located in two separate buildings and needed more room for any future flexibility. Along with most other companies, they were also struggling to bring employees back into the office. TriMet came to GBD ...
Read More +Jordan Ramis
March 6, 2024
Jordan Ramis’ new office represents a significant step forward in enhancing the firm’s presence in Portland, Oregon. Previously located in the suburbs of Lake Oswego, Jordan Ramis relocated to the heart of downtown, occupying the 27th floor of PacWest Center. With many organizations choosing to leave the downtown core, Jordan Ramis wanted to demonstrate the ...
Read More +SOREL Headquarters
February 15, 2024
Originally built in 1963 for a laser and microelectronics facility, this 21,663 sf, 1-story building has been renovated as the Corporate Headquarters for SOREL footwear. Just like your favorite SOREL boots, this space offers a heightened feeling of capability. The design was achieved by taking the client’s request for a “Minimal with Purpose” aesthetic and ...
Read More +I-5 Rose Quarter Improvement
November 9, 2023
Rip City Management (RCM) engaged GBD and a local transportation designer to assess the I-5 Rose Quarter Improvement Project – and ambitious proposed redesign of the I-5 Freeway’s interchange at Broadway/Weidler in N/NE Portland. The project included extensive improvements to the freeway and local street network, as well as opportunities for new development on top ...
Read More +Foothills District Lake Oswego
November 2, 2023
The Foothills District Framework Plan is the result of a collaborative effort between public and private partners who worked together to arrive at a broadly-supported vision for redevelopment of the 107-acre Foothills District. The plan identifies recommendations that remove the barriers to achieving that vision – including regulatory, infrastructure and economic issues. The framework plan ...
Read More +Mountain View NĒVAH
November 2, 2023
GBD was engaged to provide concept master planning designs to the Mountain View area. Our plan brings a thriving urban oasis to the current desert of office parks and suburban residential development. It transforms the automotive-based surroundings into a vibrant urban oasis. A traditional oasis is a place with a water source that provides habitat ...
Read More +Gresham Civic Neighborhood
October 31, 2023
GBD worked with the City of Gresham to test adopted policies in their Civic Neighborhood — one of three transformative areas of growth planned for the city. Specifically, the work analyzed street grids, planned crossings of known barriers and expectations for new open spaces considering recent accelerated development activity. GBD led with a series of ...
Read More +The Springs Living
August 1, 2023
12-story Senior Living Community to be constructed on Block 18 in the Vancouver Waterfront District. The new building will contain approximately 250 senior living units with support, lobby, and amenity spaces in 363,171 GSF with a mix of Independent Living, Assisted Living, and Memory Care. In addition, there will be 102,119 GSF below-grade vehicle parking ...
Read More +The Oregon Clinic
July 19, 2023
The Gateway Transit Center Redevelopment is a multi-phase, multi-use effort. Complete buildout of the site is expected to take 10 to 20 years, depending largely on the market conditions in this currently suburban location. The redevelopment of the site will require a partnership of private and public sectors, most prominently TriMet and the Portland Development ...
Read More +



