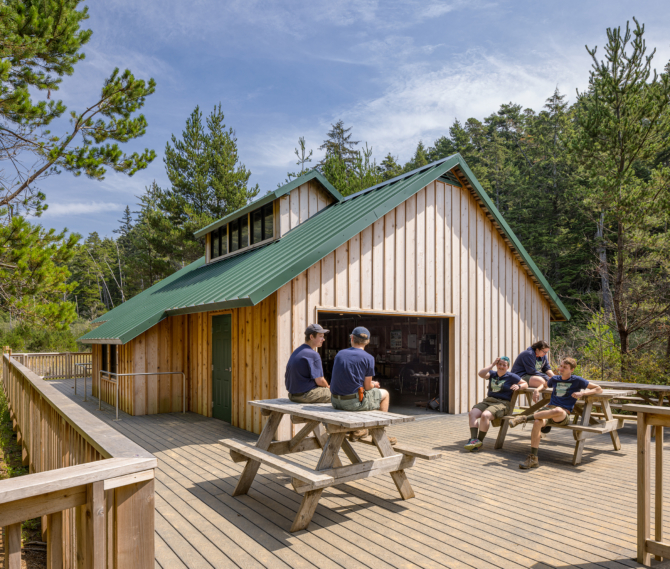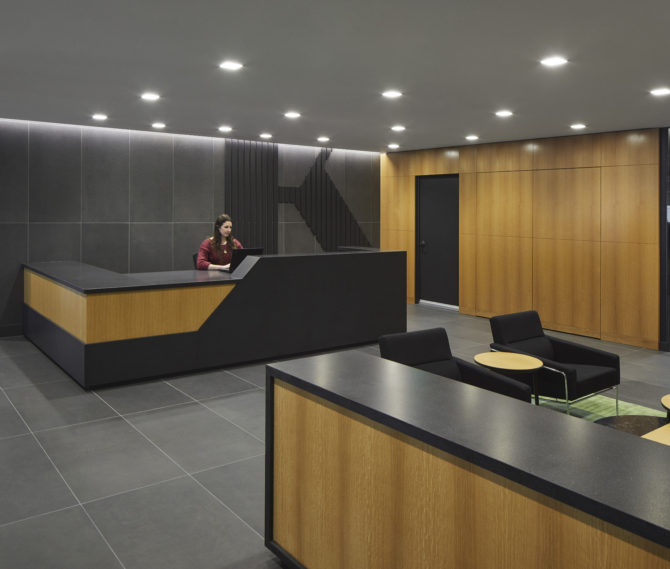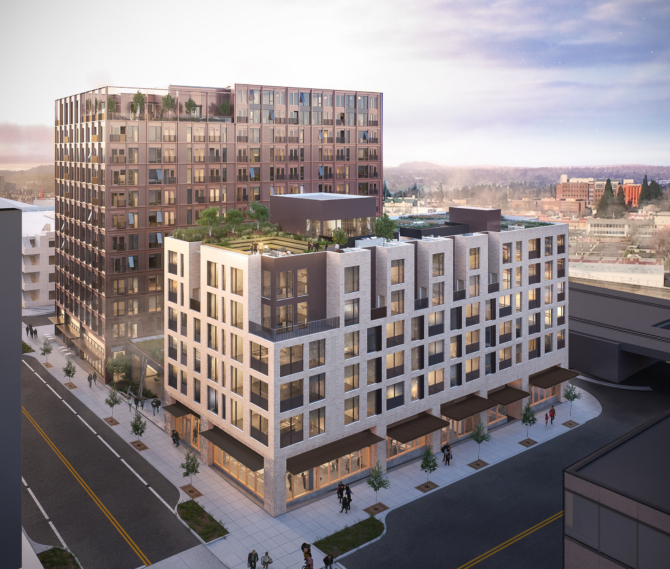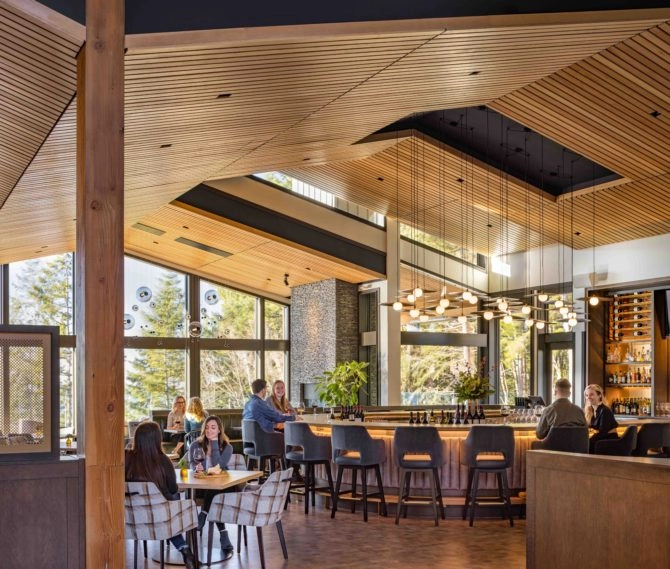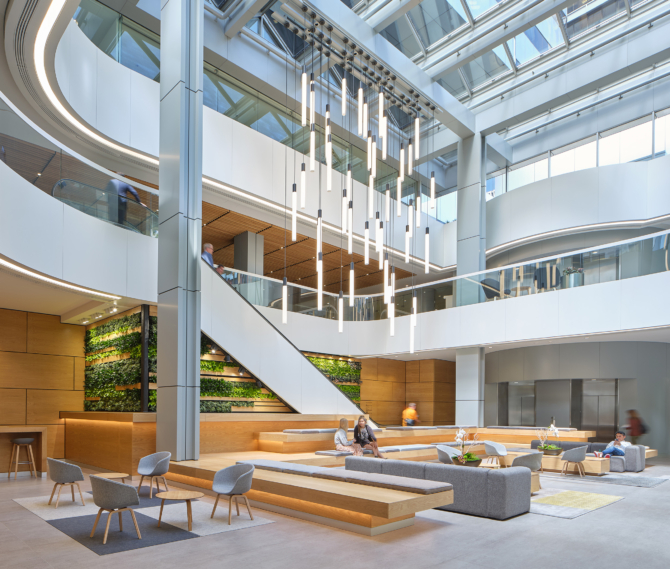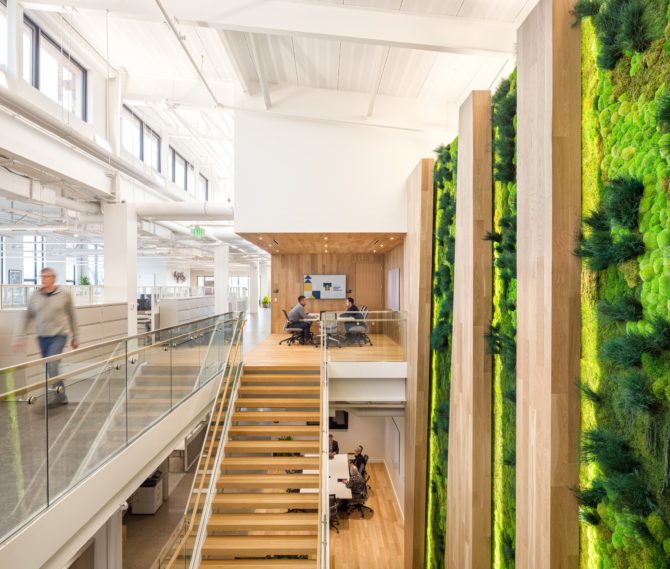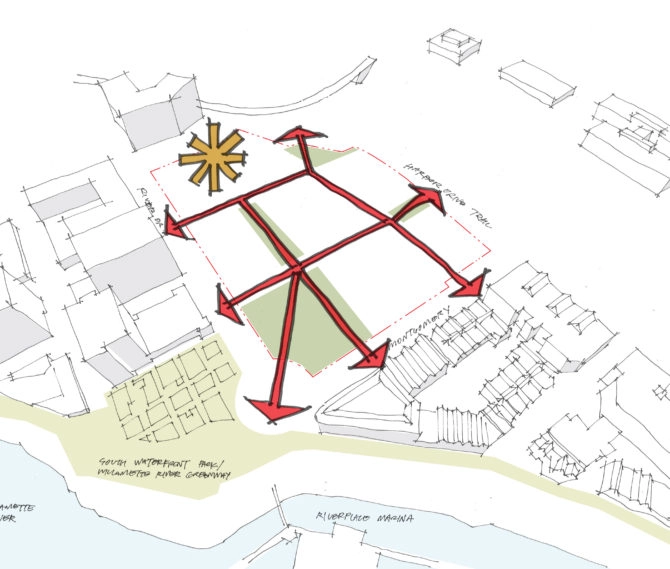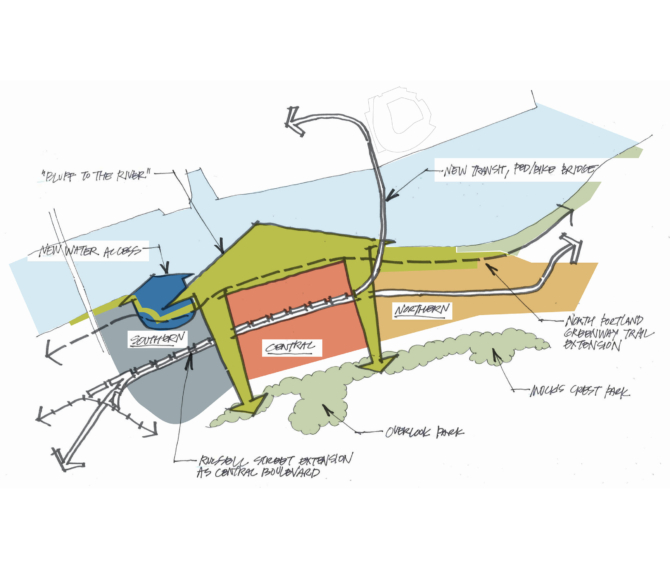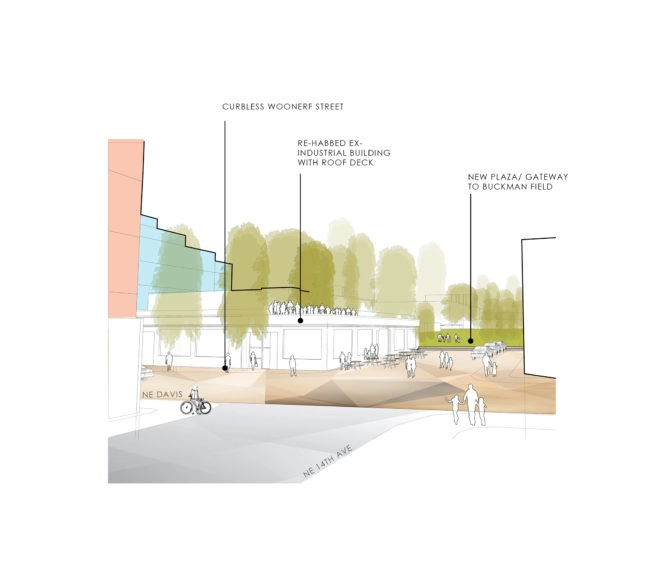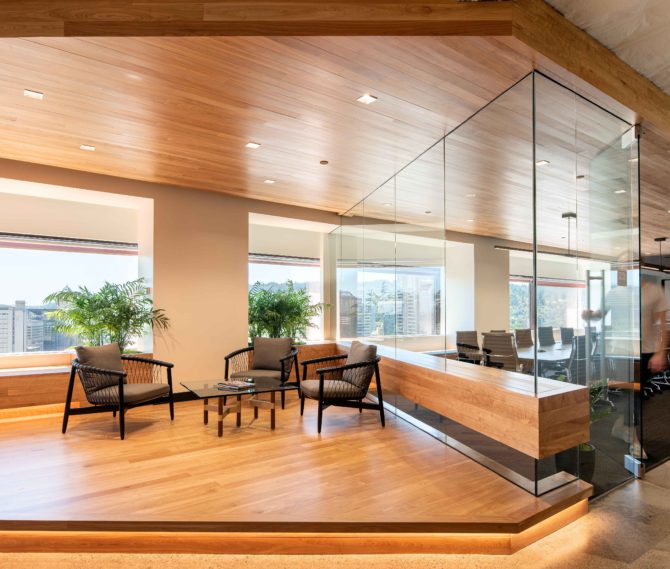Camp Meriwether
September 29, 2022
Camp Meriwether is a 790-acre scout camp operated by the Cascade Pacific Council, BSA and sited along the Oregon coast just south Cape Lookout. The camp property rises from two miles of broad, sandy beach, over sea cliffs, sand dunes, a freshwater lake and sprawling coastal forests. In an effort to increase utilization of the ...
Read More +Klarquist
July 1, 2022
This project was a part of our Interior’s Team’s focus, working in the World Trade Center with 37,500 SQF scope. The focus was on the elevator lobby, reception, main conference rooms, breakroom, and a new collaboration space. This renovation embraced the hospitality suite concept with small interior “hoteling” offices in response to COVID/remote work. The ...
Read More +Timberhouse
June 14, 2022
Blending modern sustainability with time-honored tradition, Timberhouse offers 248 apartments with stunning views of Vancouver, Mount Hood, and the Columbia River. Timberhouse earns its name with the use of Heavy Timber columns and Cross Laminated Timber floor panels (CLT). Compared to conventional concrete and steel structures, CLT provides a precise kit of parts that installs ...
Read More +Amaterra Winery
June 14, 2022
Nestled into Portland’s forested West Hills, Amaterra is a 47,000 square foot building with a variety of program functions including a full-scale winery, tasting room, restaurant, and event center capable of hosting 250 person events. Sited at the top of two ridges, the building spans a valley that boasts dramatic sunset views to Portland’s west ...
Read More +PacWest Center
June 14, 2022
PacWest is a thirty-story high rise building located in the heart of downtown Portland. Originally designed by Hugh Stubbins & Associates and Skidmore, Owings & Merrill, the award-winning office tower is made up of a 19 story and a 30-story rectangular massing, which intersect one another and are situated above a two-story podium featuring a ...
Read More +Oregon State Treasury
June 3, 2022
The Oregon State Treasury Office Building is an impressive example of a state-of-the-art resilient and sustainable building. It boasts several certifications, including United States Resiliency, Platinum, Net Zero, and LEED Gold, making it a model of environmentally conscious and disaster-resistant design. The building is 2 stories tall and spans 35,805 square feet. It is the ...
Read More +Riverplace Master Plan
March 15, 2022
GBD has been exploring catalytic redevelopment options for 8 acres of the RiverPlace development in South Downtown. The large site is bounded by SW Montgomery, River Drive, River Parkway and harbor Drive. It presents a great opportunity to increase density and add housing near significant city and regional amenities including South Waterfront Park, the Willamette ...
Read More +Albina Yards
March 15, 2022
Working with a local organization interested in reclaiming vital riverfront properties for the community, GBD envisioned the future of the roughly 200-acre Albina Railyard in North Portland as a vibrant, high-density mixed use district that would expand the footprint of downtown further down-river along the Willamette. The vision is organized around a signature riverfront open ...
Read More +Bottling Blocks Master Plan
March 15, 2022
GBD developed a unifying urban design concept for the Kerns Triangle in NE Portland. The visioning and concept development were a part of a more targeted look at several blocks in the western end of the triangle. The concept proposed a pathway for local residents and workers, an alternate to the busy and highly visible ...
Read More +KPFF
January 10, 2022
GBD has completed many projects with the expertise and collaboration of KPFF’s engineering team so we were honored to redesign their workplace. The project included recomposing the public spaces and common areas onto a single floor to better support their culture and also strengthen their image. By moving the reception and conference rooms to a single ...
Read More +



