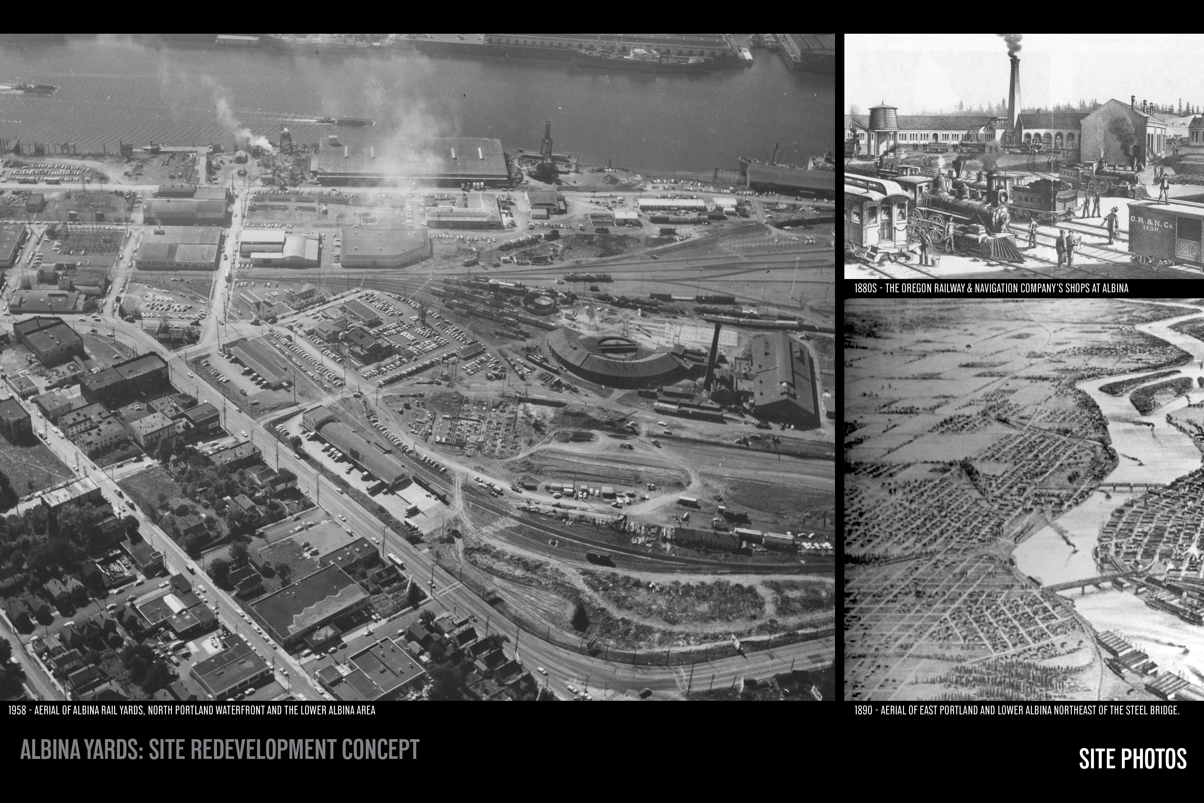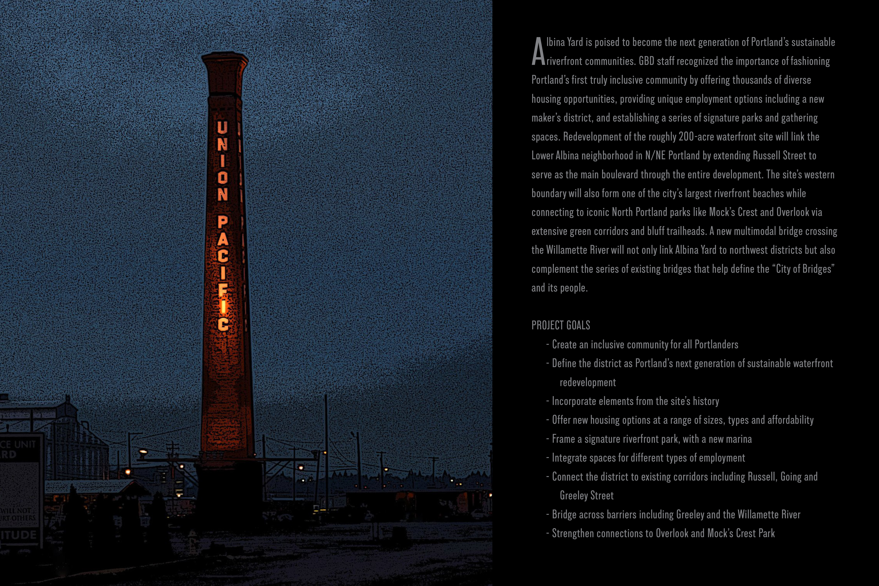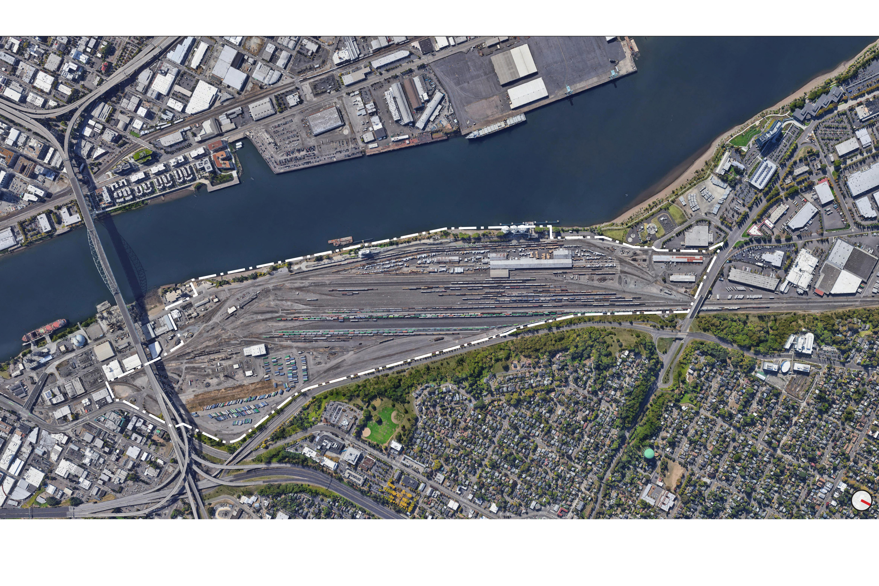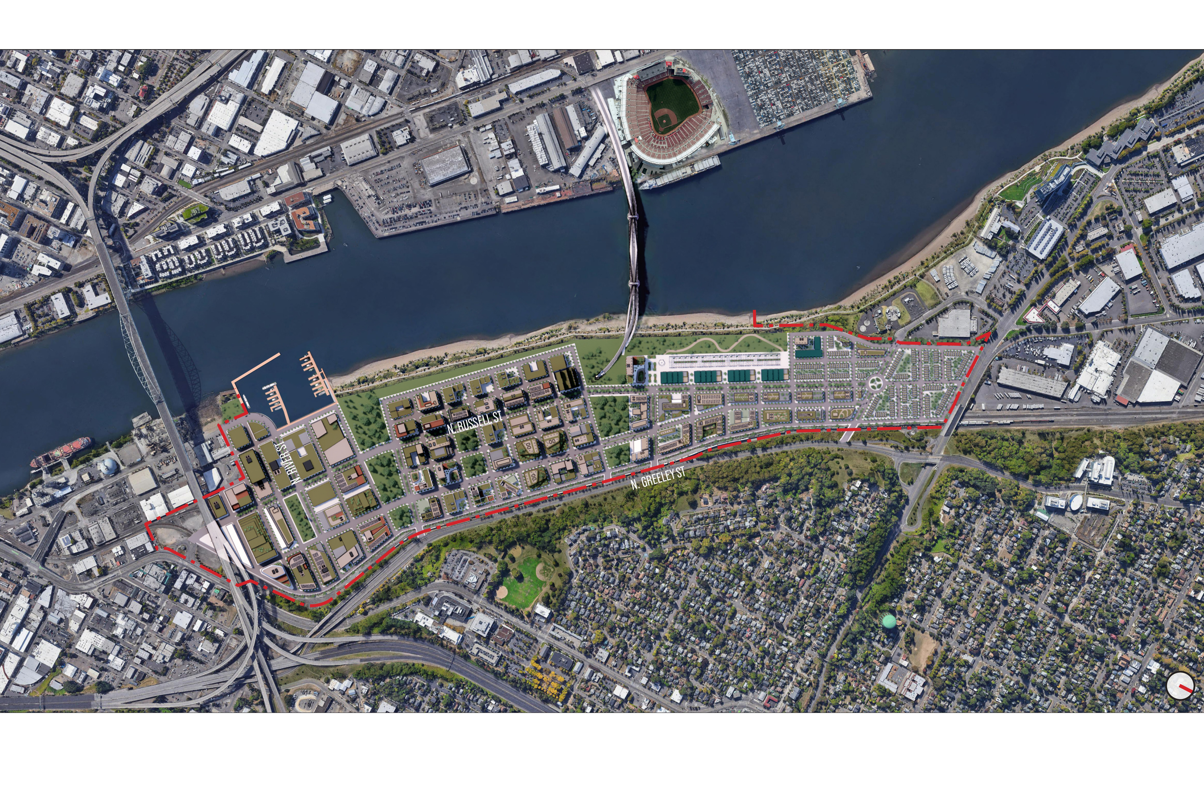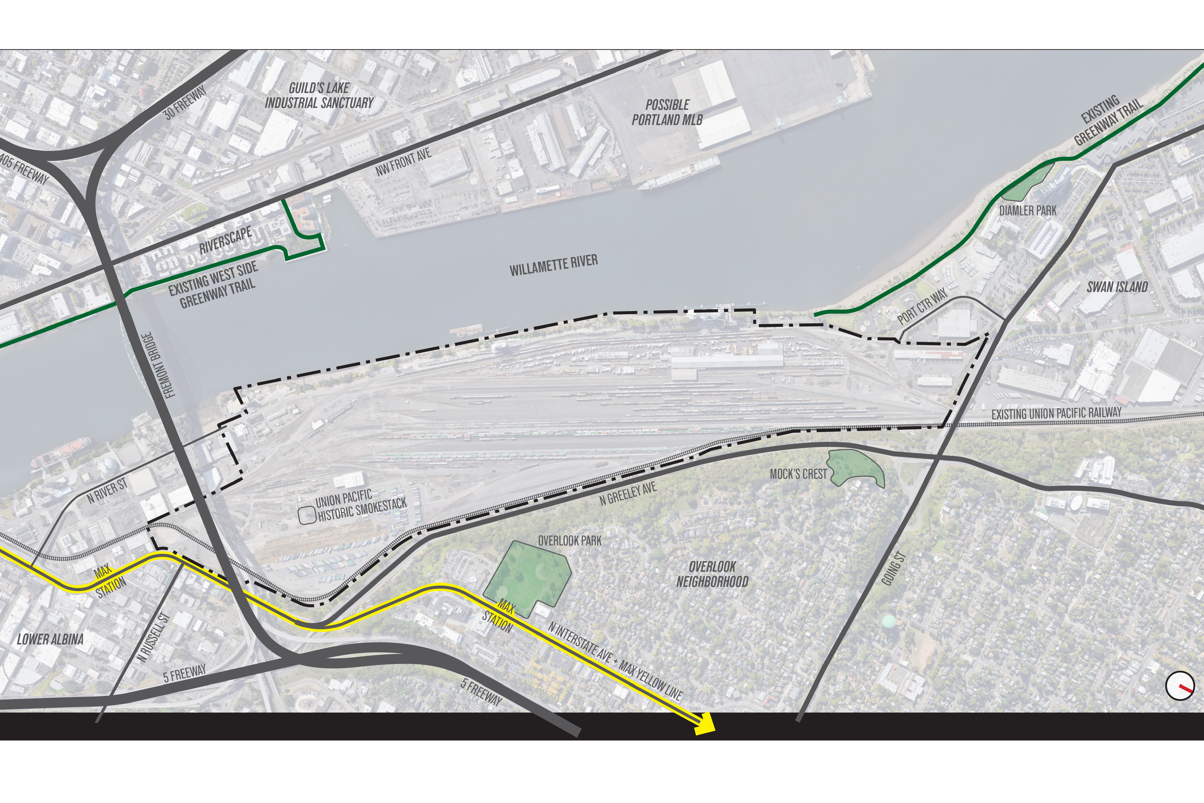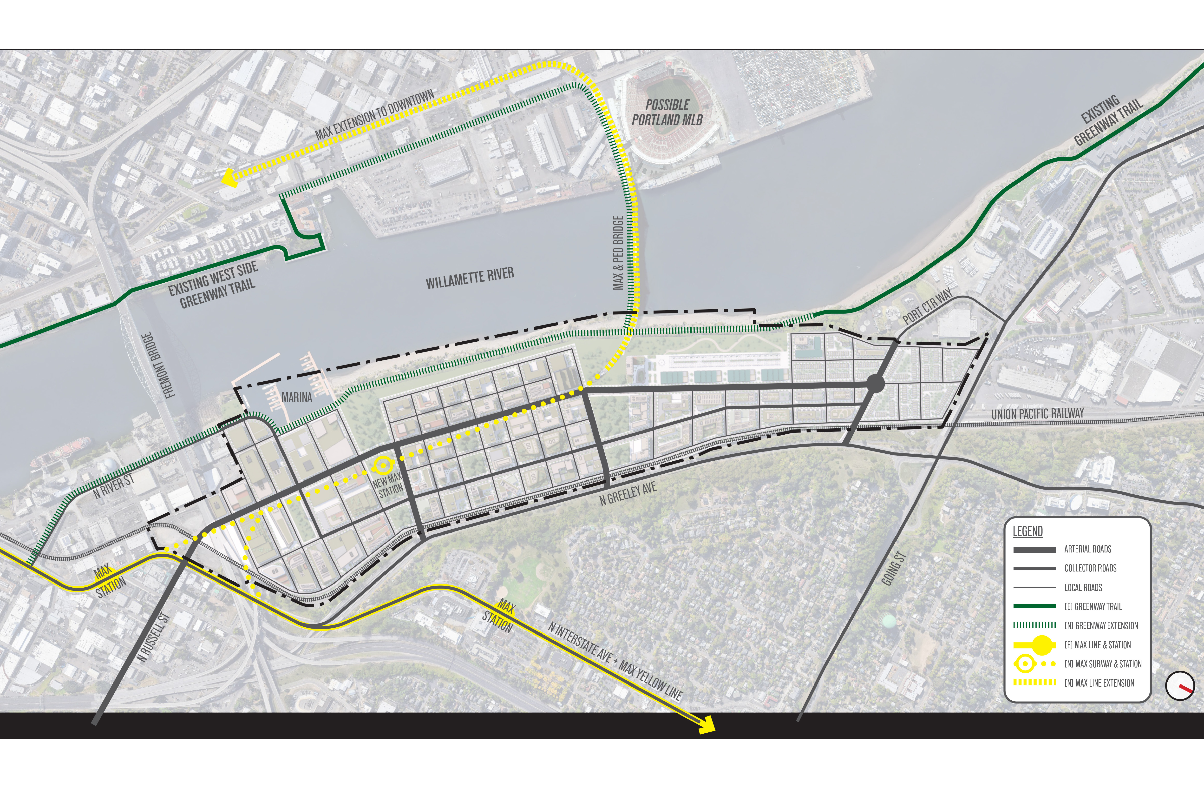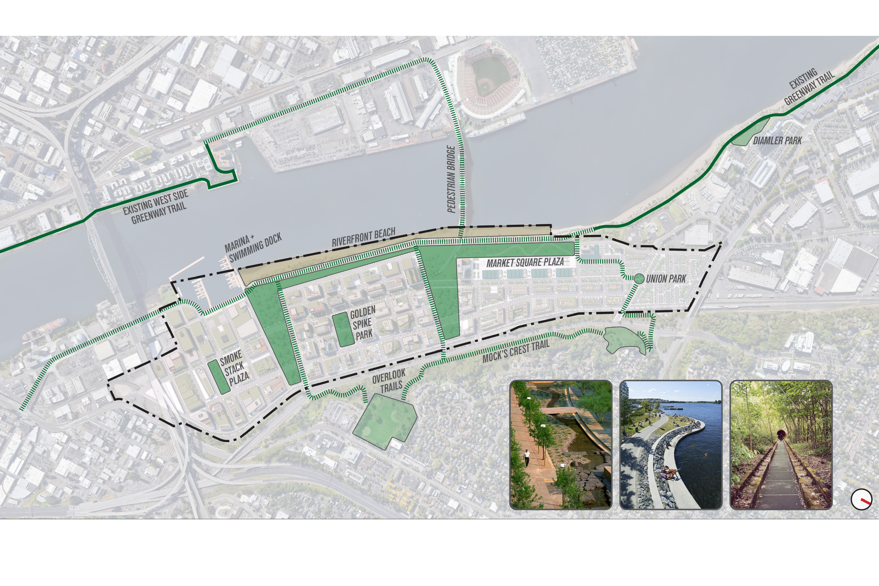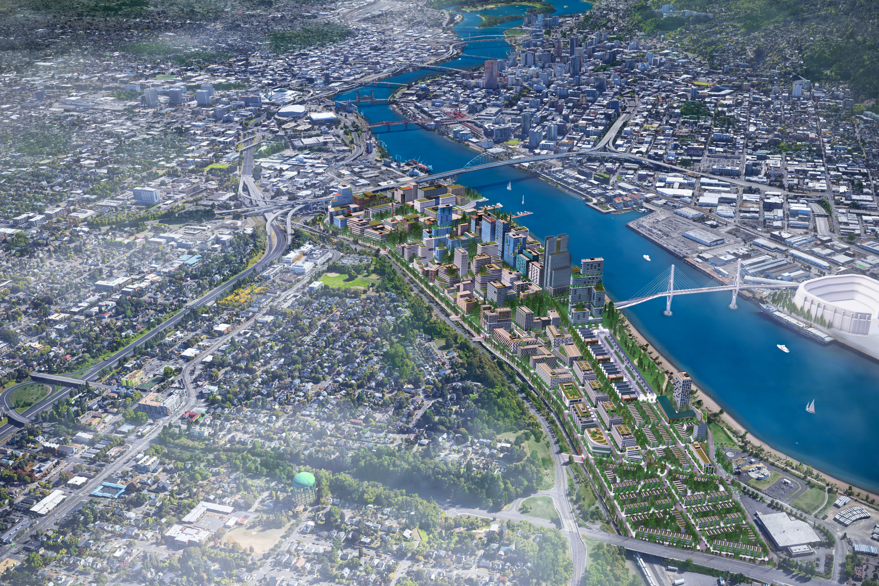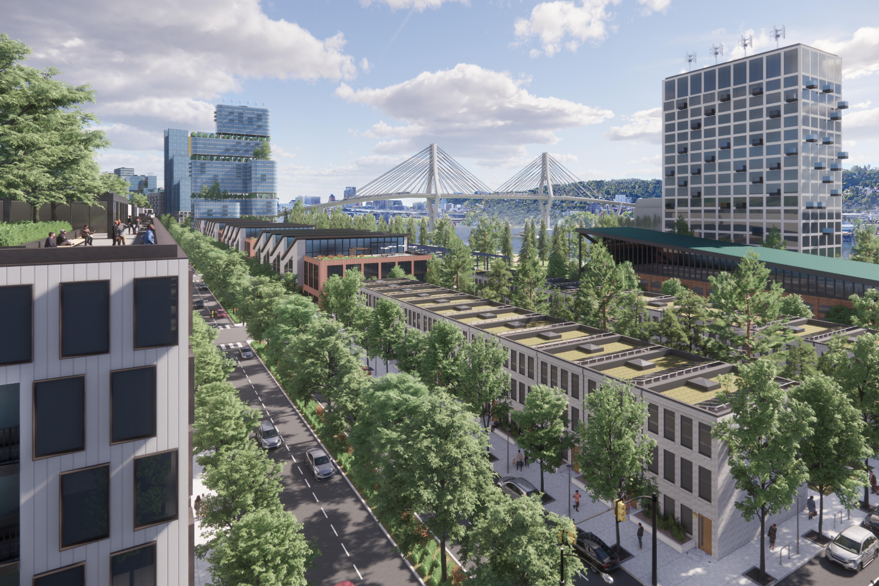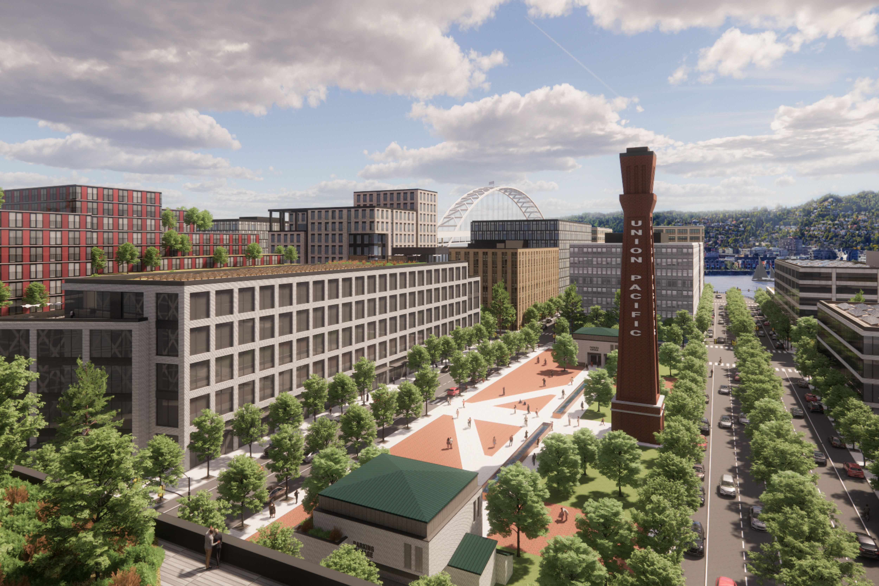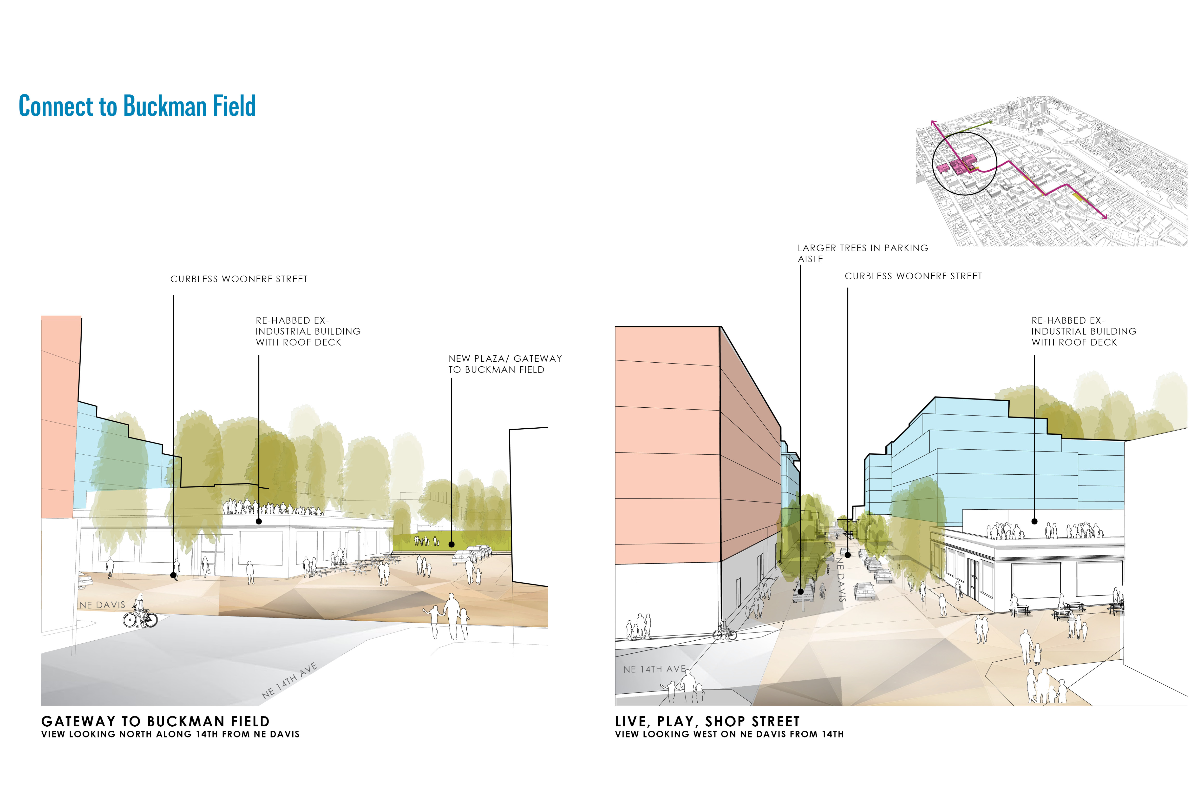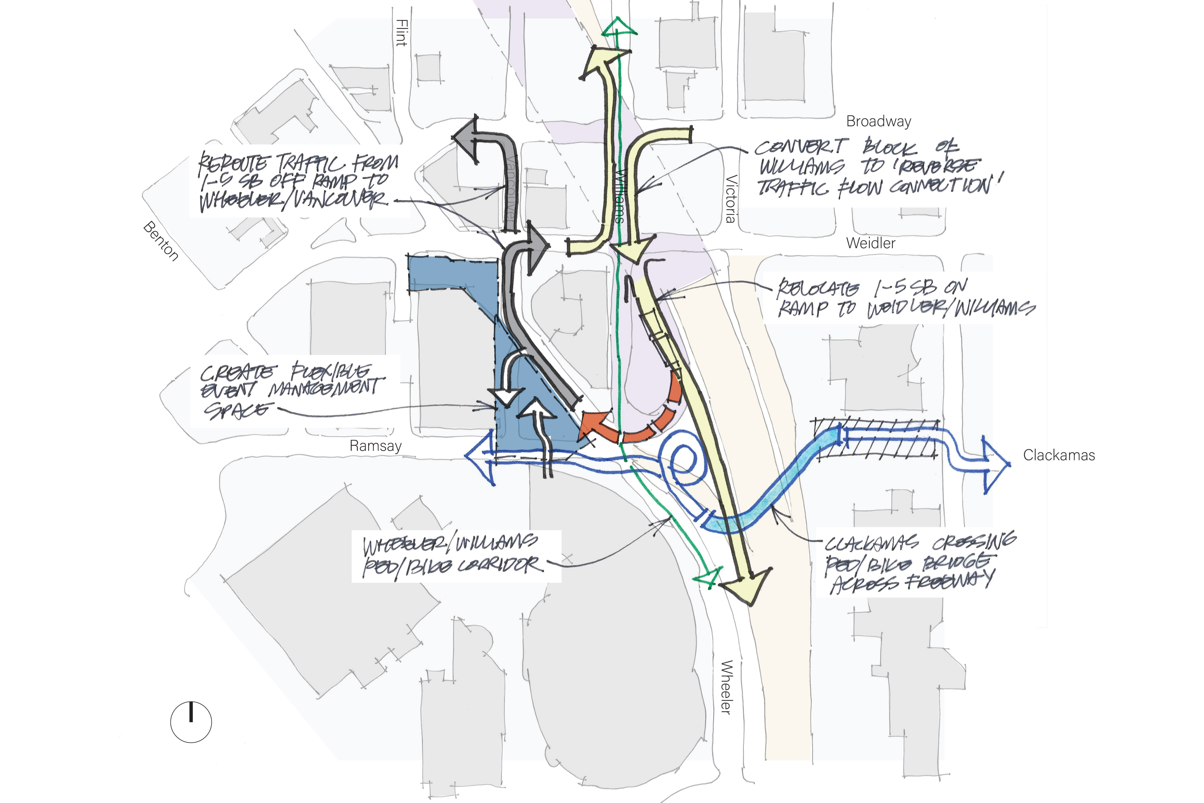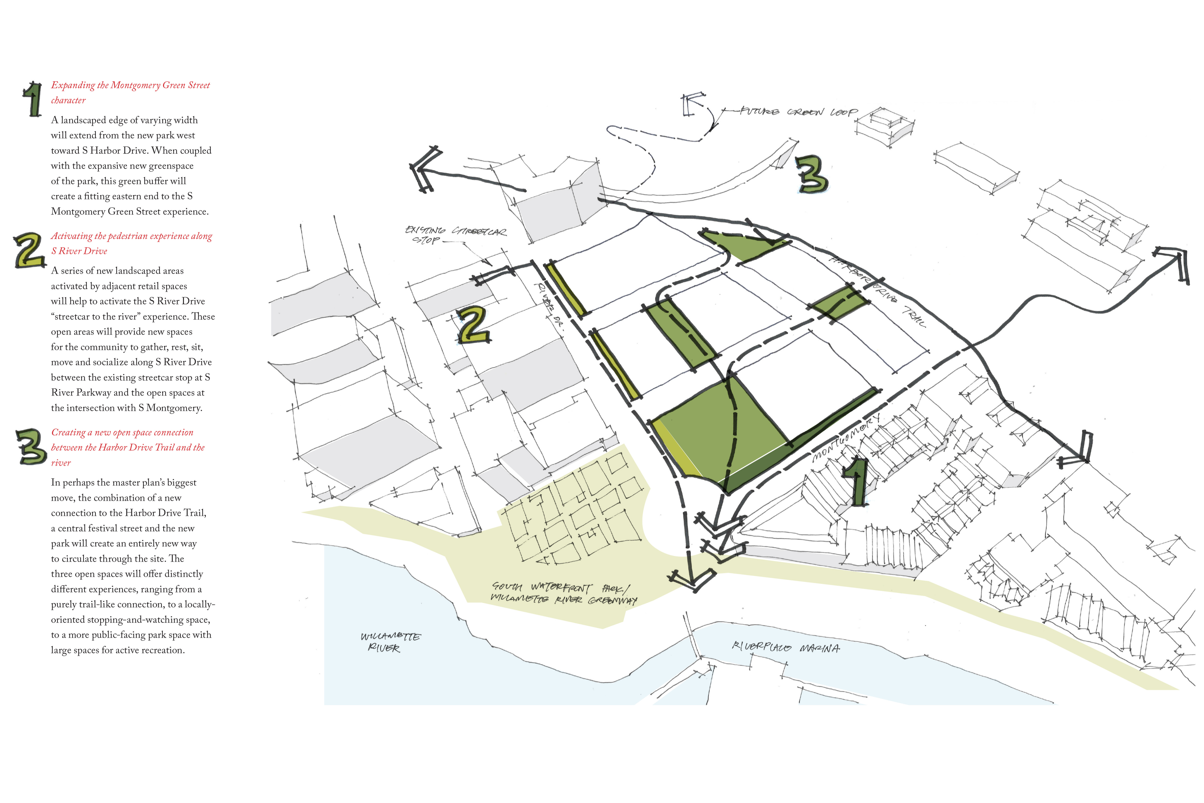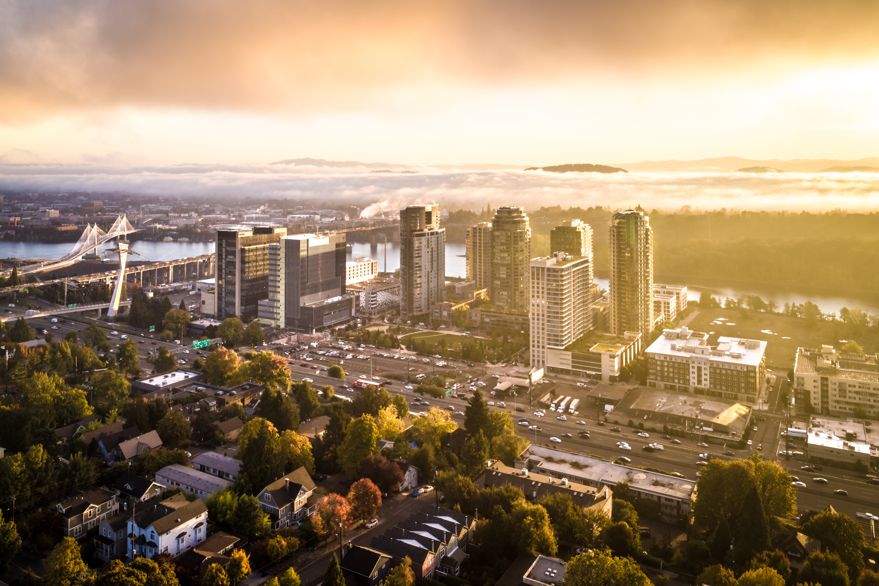RELATED PROJECTS
Albina Yards
Portland, ORWorking with a local organization interested in reclaiming vital riverfront properties for the community, GBD envisioned the future of the roughly 200-acre Albina Railyard in North Portland as a vibrant, high-density mixed use district that would expand the footprint of downtown further down-river along the Willamette. The vision is organized around a signature riverfront open space and two “green fingers” that link the waterfront to the green bluff along Greeley with Overlook and Mock’s Crest Parks.
The development components of the vision include a mixture of housing options and affordability, ranging from high-rise tower buildings to a “maker’s district” offering townhouses arranged around a community market space. The different residential and employment districts are linked by extensions of N Russell Street and MAX light rail service, culminating in a new multi-modal bridge across the Willamette River to NW Portland.




