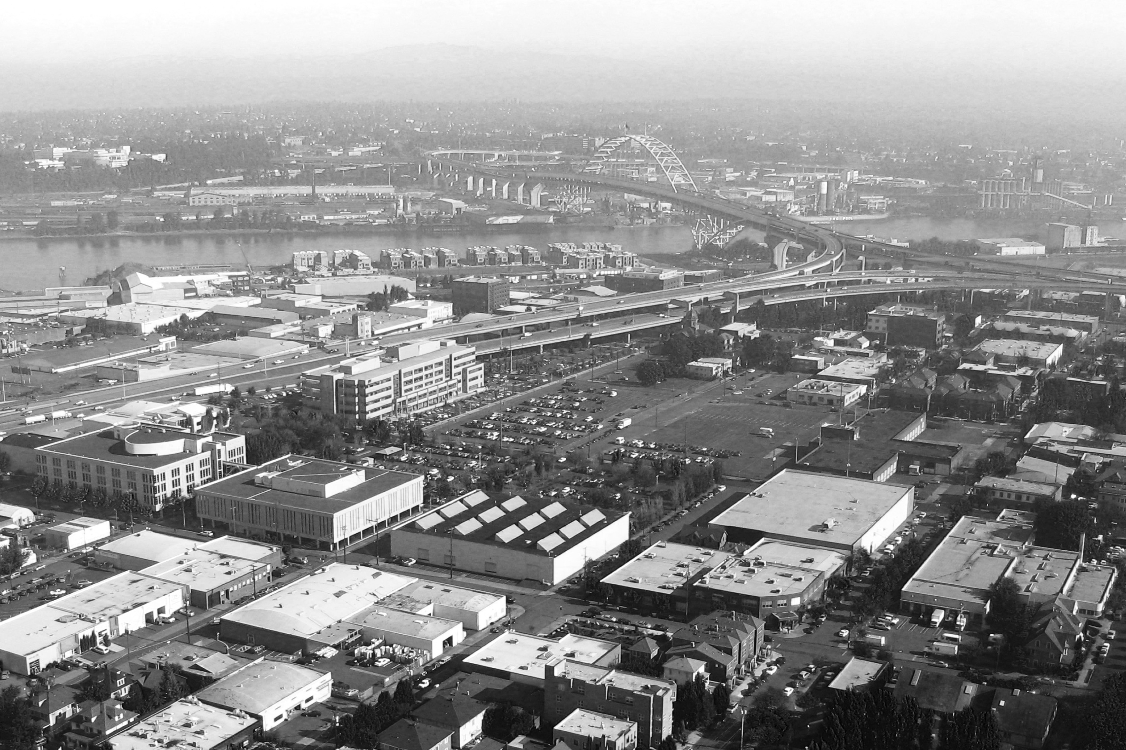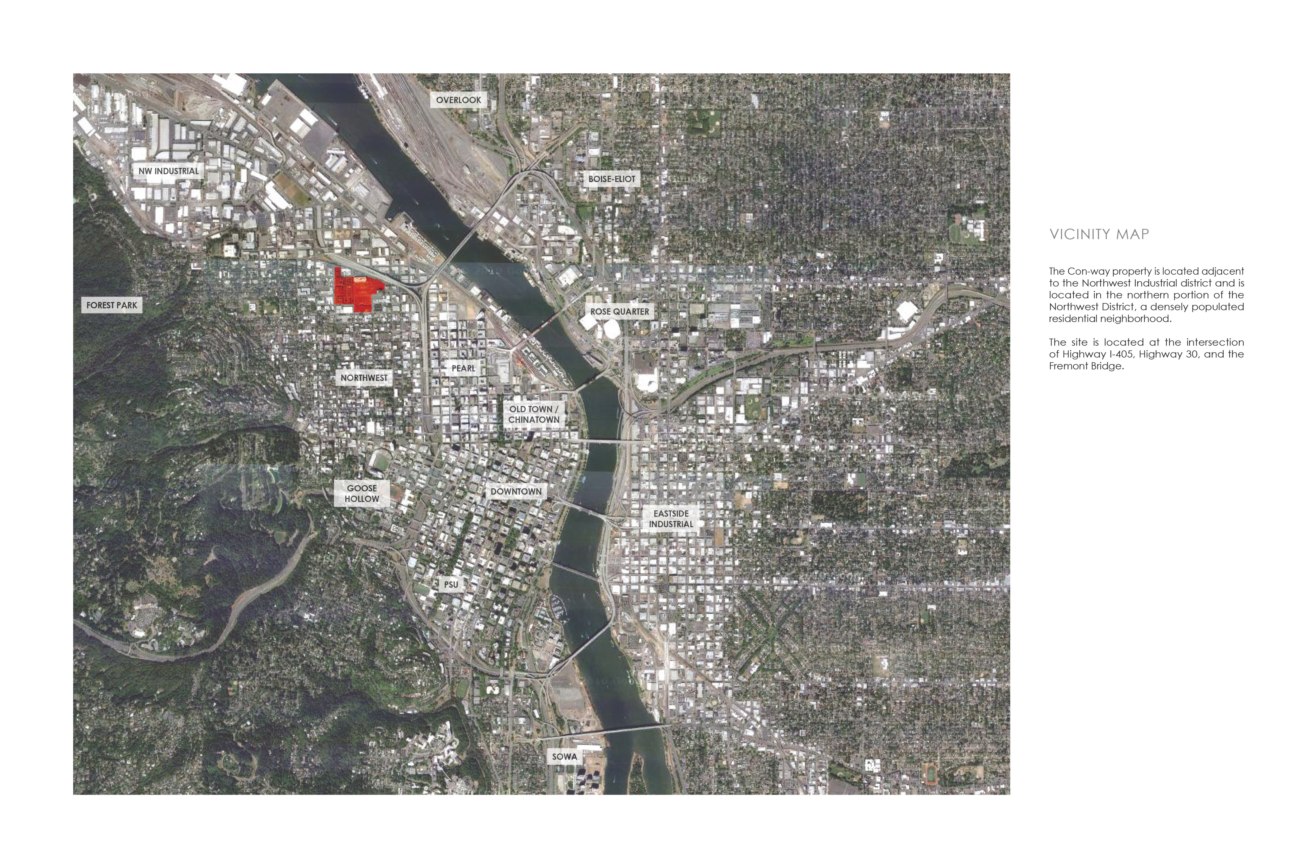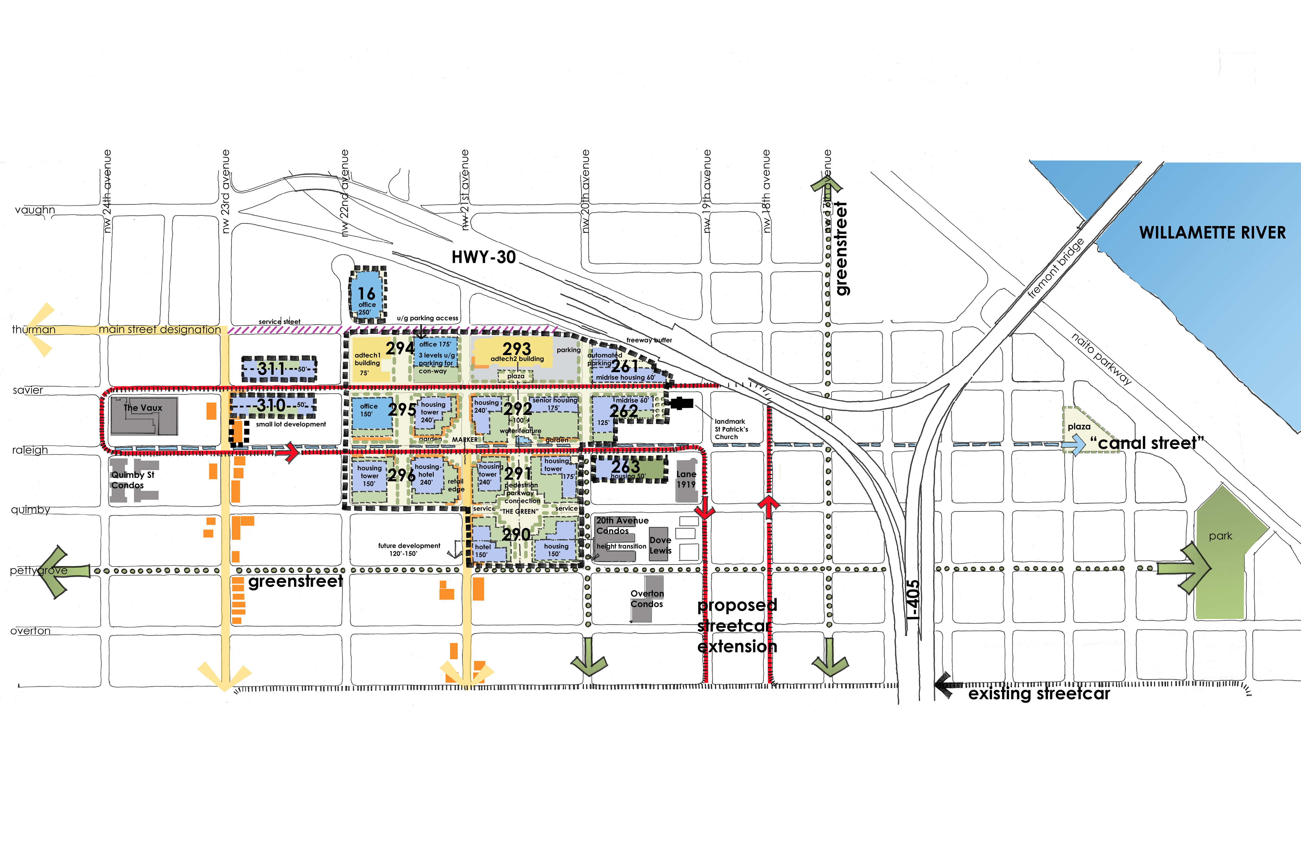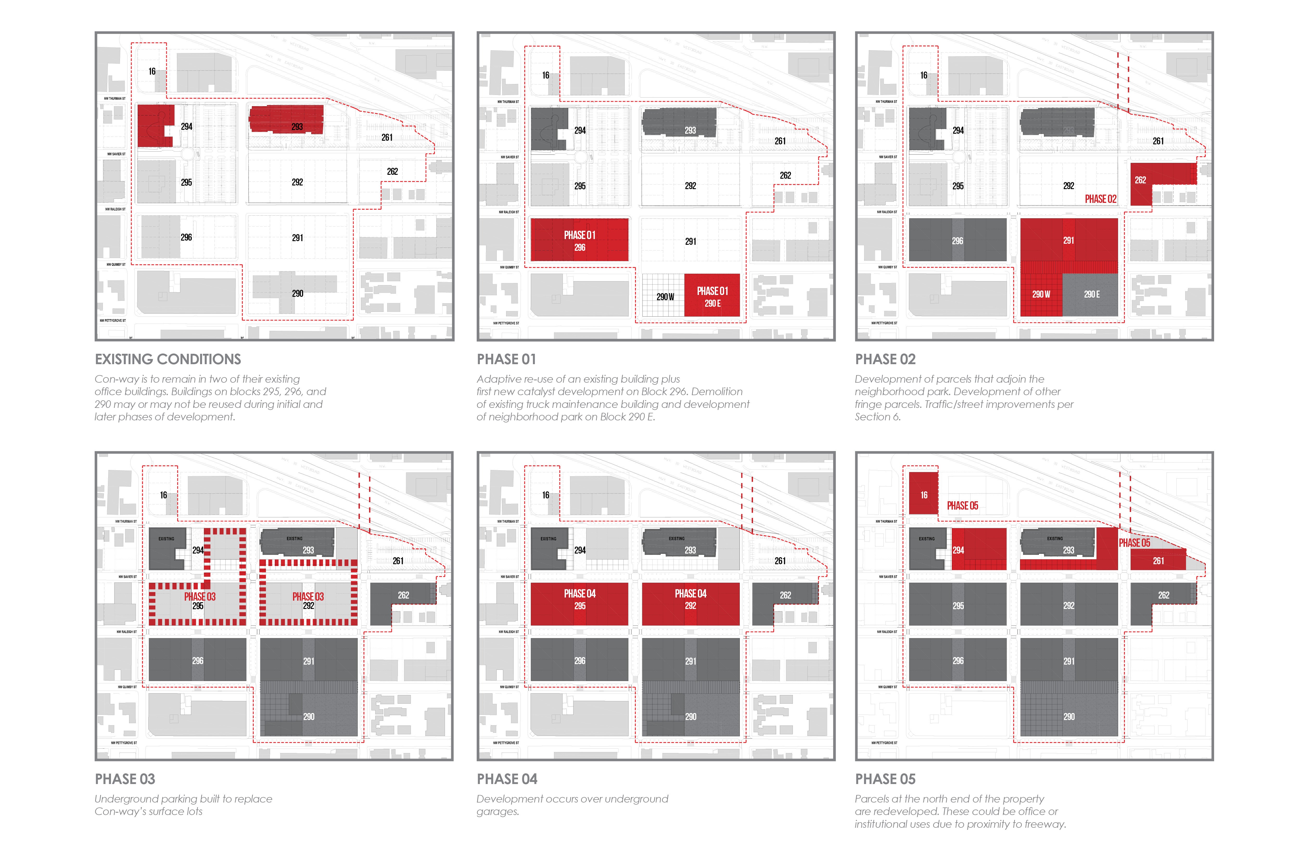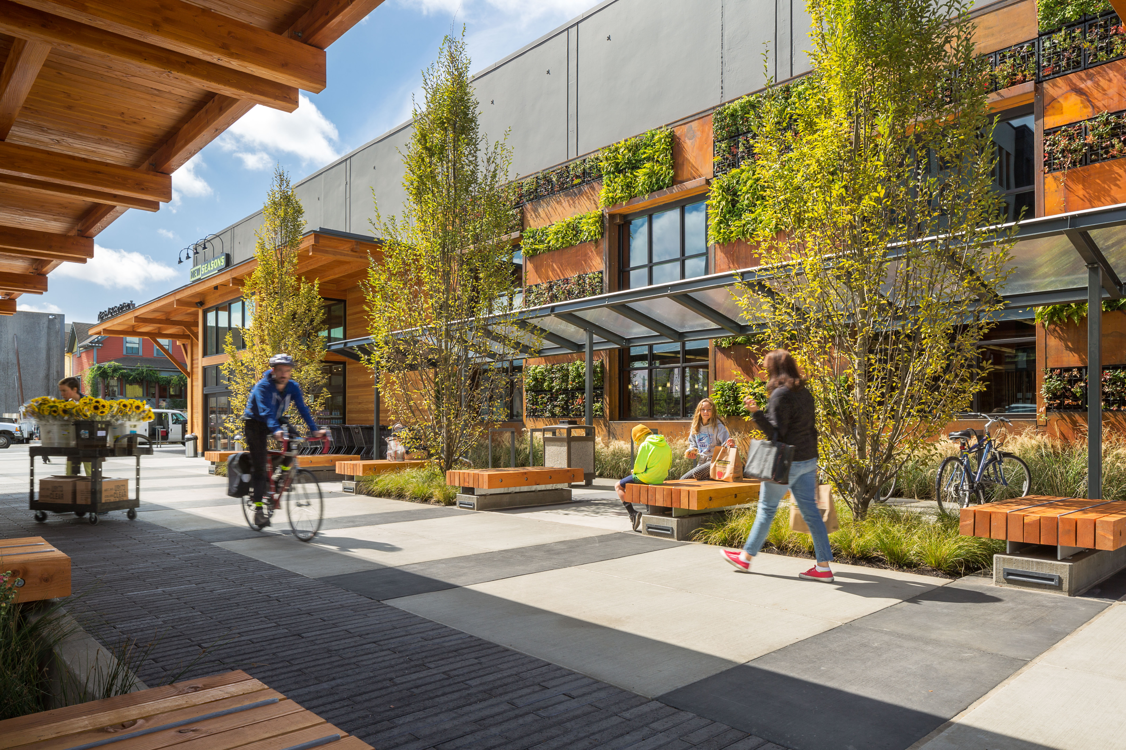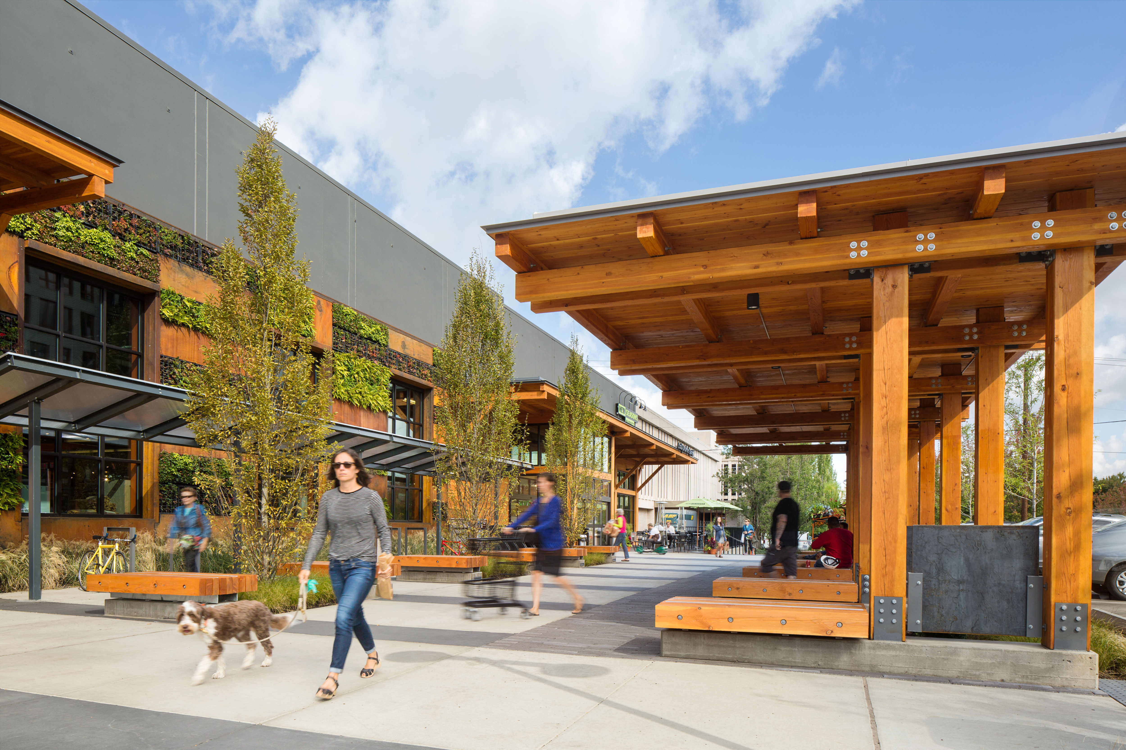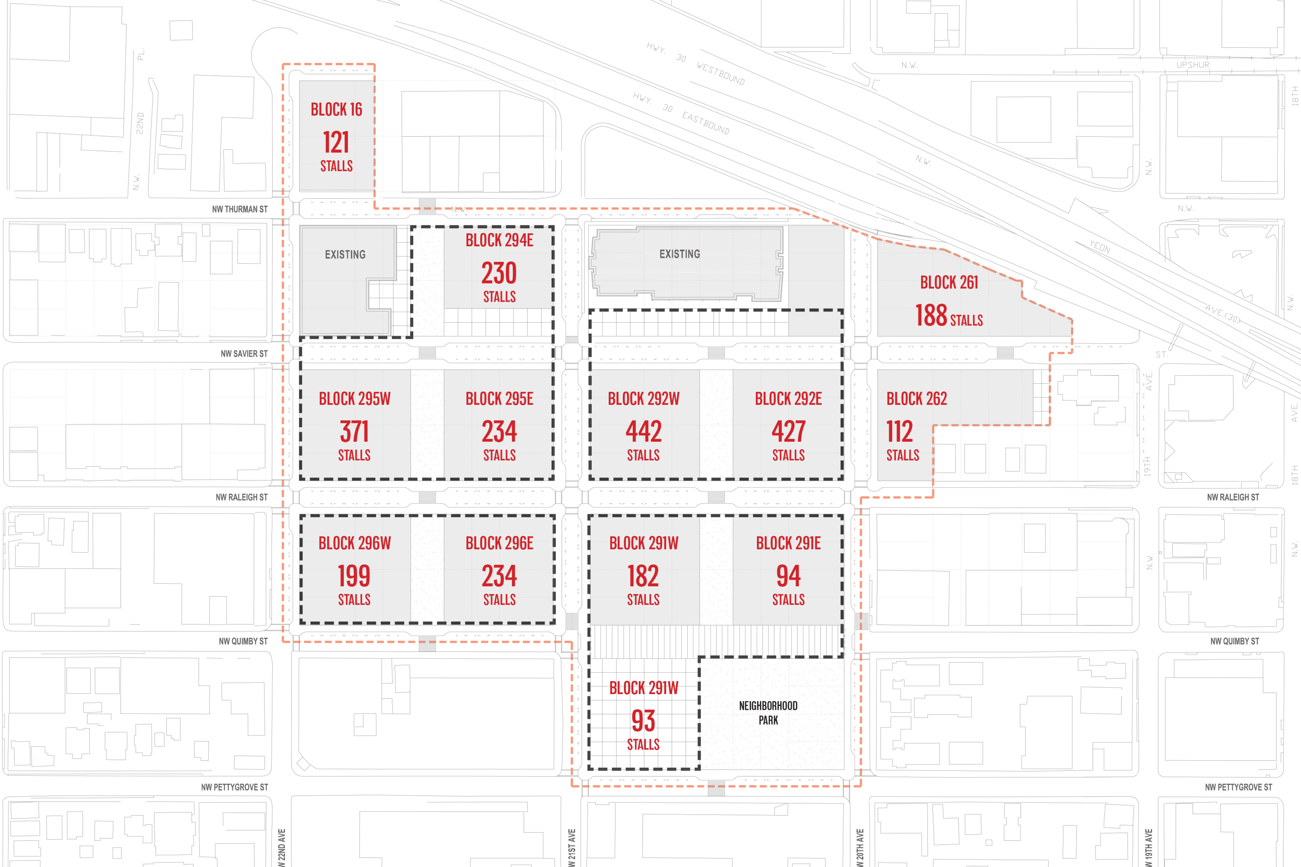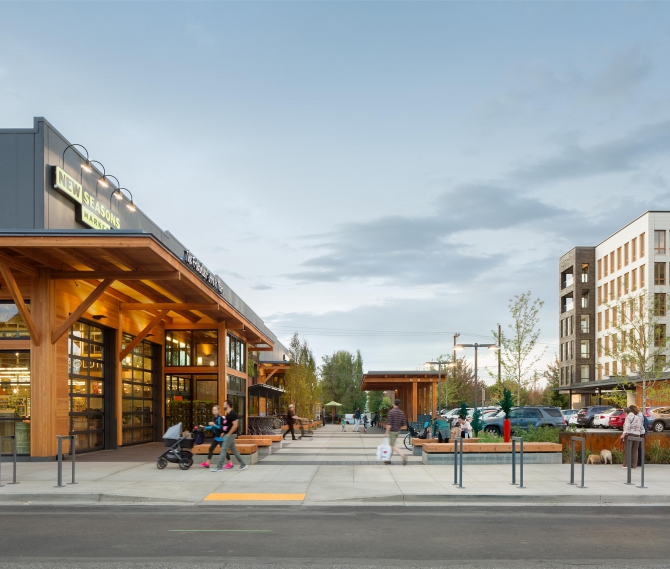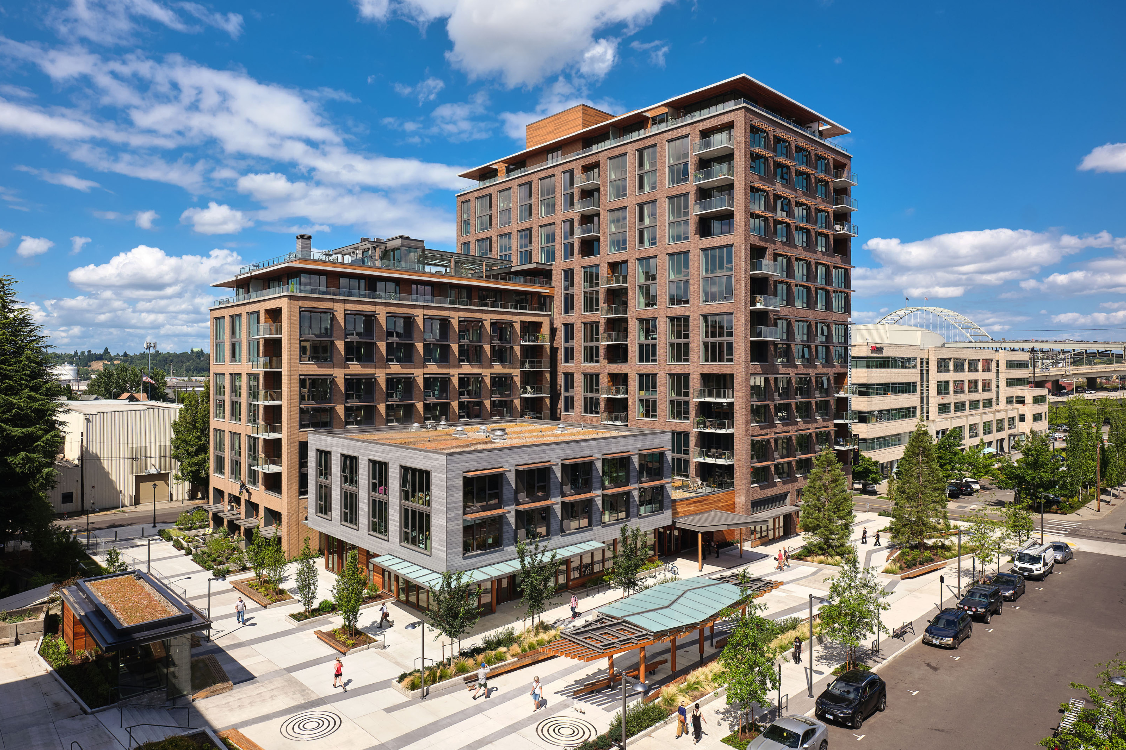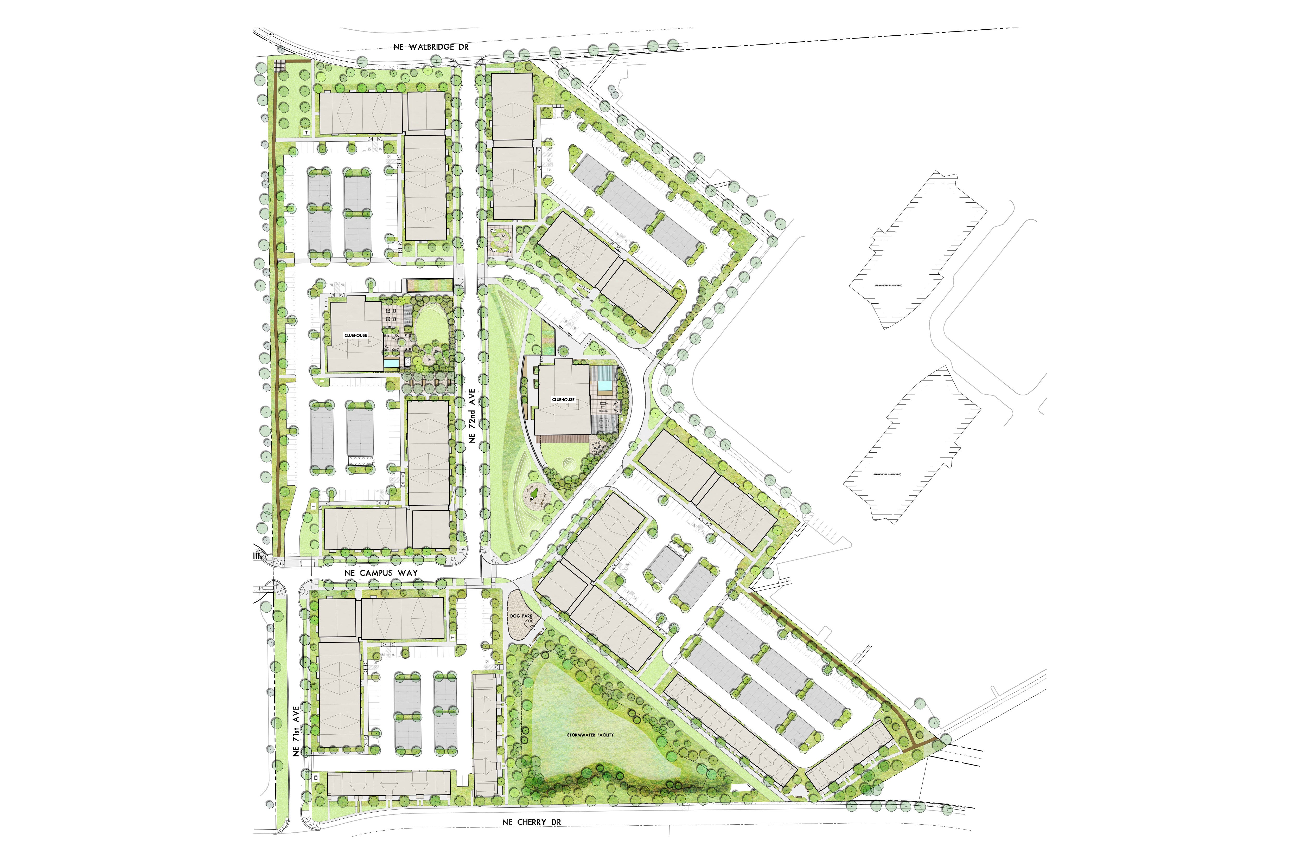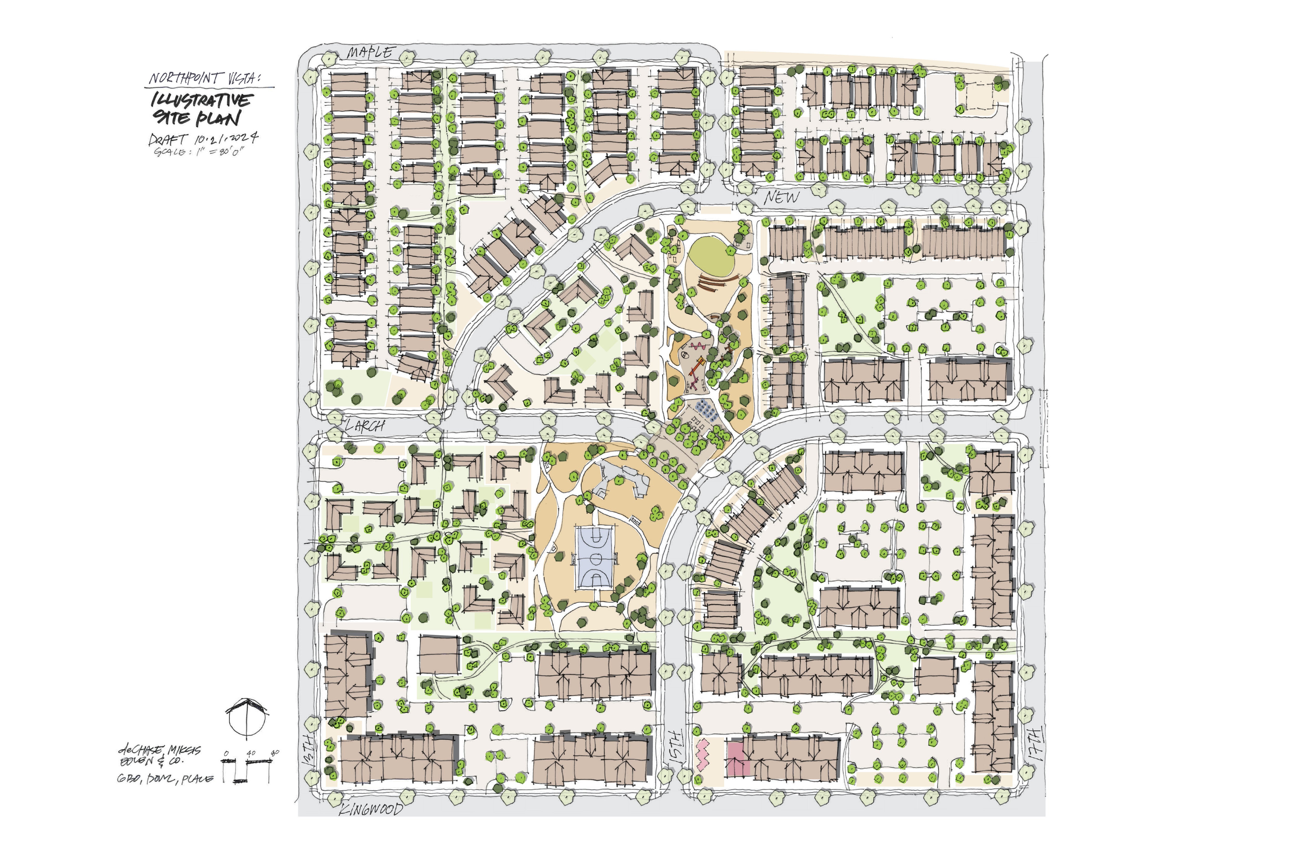RELATED PROJECTS
Con-way Master Plan
Portland, OregonGBD’s involvement with the Con-way Blocks dates back to the 1970s, when we started work with Freightliner (which Con-way eventually bought out) and did space planning for them from 1975 to 1991. We continued with designs for the AdTech I building in 1988 and the AdTech II building in 2001. In time, Conway planned to sell parcels of their land to private developers for redevelopment. GBD and Con-way created a framework master plan to orchestrate this multiyear, multi-phase effort, and GBD has since designed several blocks of the new development.
In 2015, the first buildings opened in what was once a sea of surface parking. Slabtown Marketplace—a 36,000 square foot warehouse transformed into a vibrant New Seasons Market, partnered with the LL Hawkins—a new 113-unit apartment building, created an anchor for future development. Most recently, the construction of Carson and Carson South brings two new mixed-use residential buildings with curated ground floor retail and two levels of underground parking. At 14 stories, The Carson houses 224 apartments over ground-floor retail. Carson South is a six-story, 161-unit apartment building. A continuous underground parking structure that flows beneath both blocks provides parking for approximately 600 cars and 500+ bikes. Together, these two blocks provide generous public open space (37% of the overall site area) to create a distinctive identity for the neighborhood.
Con-way Master Plan went through a public review process for approval.
Client
Con-way




