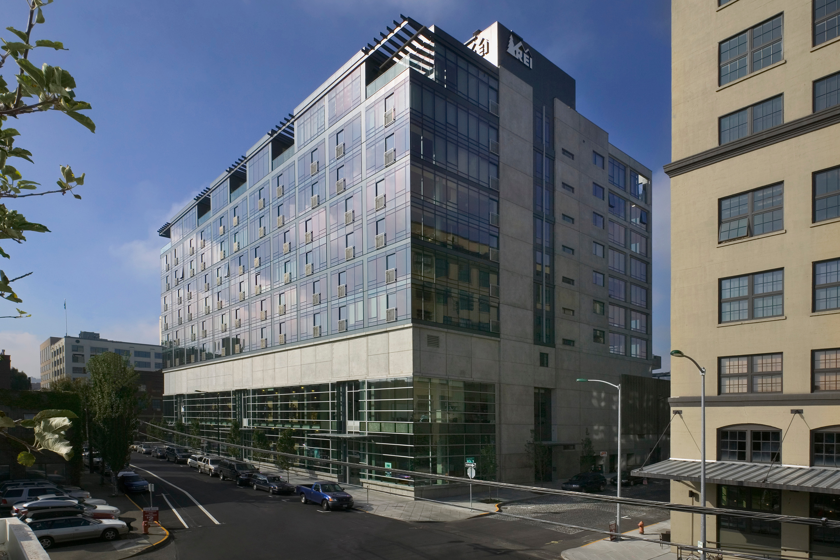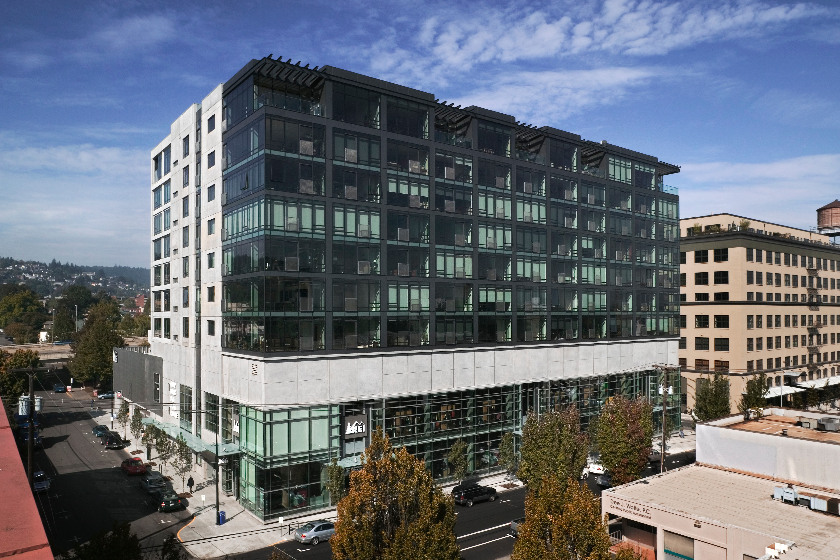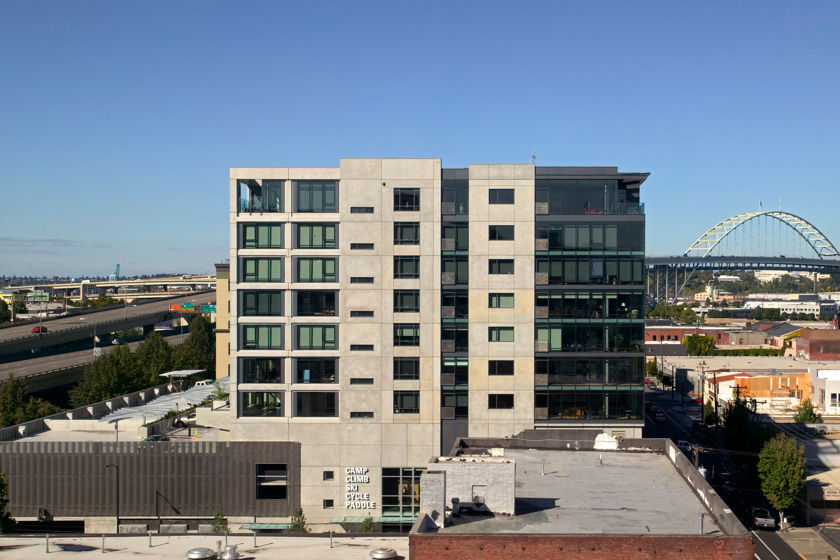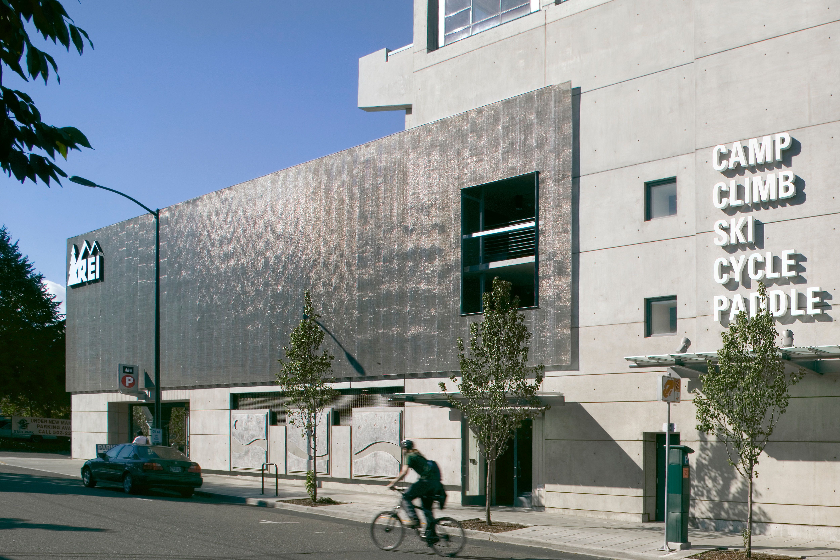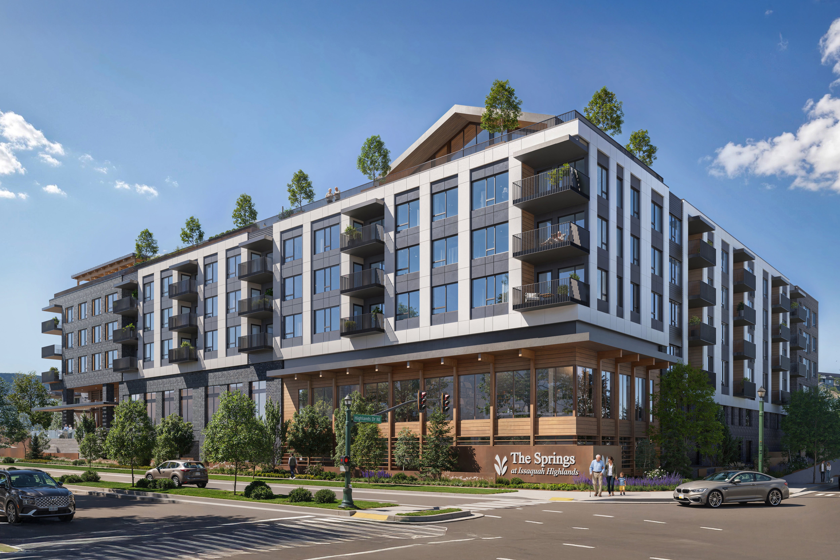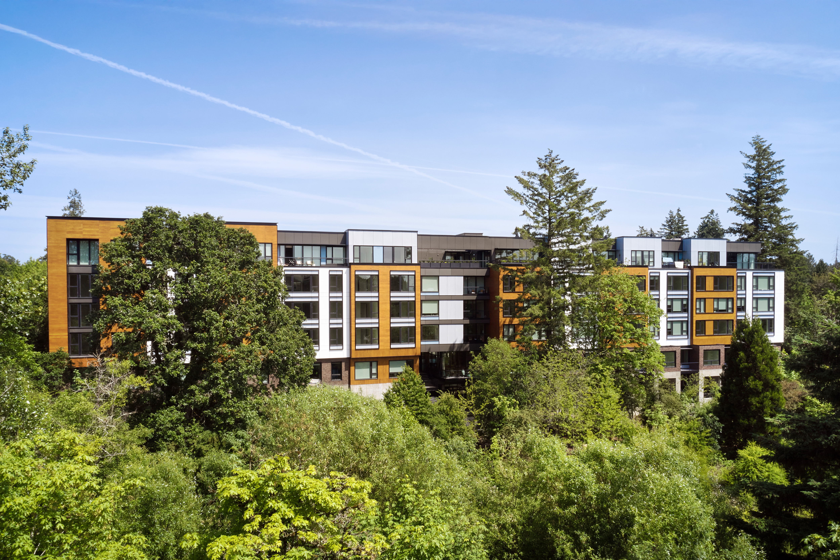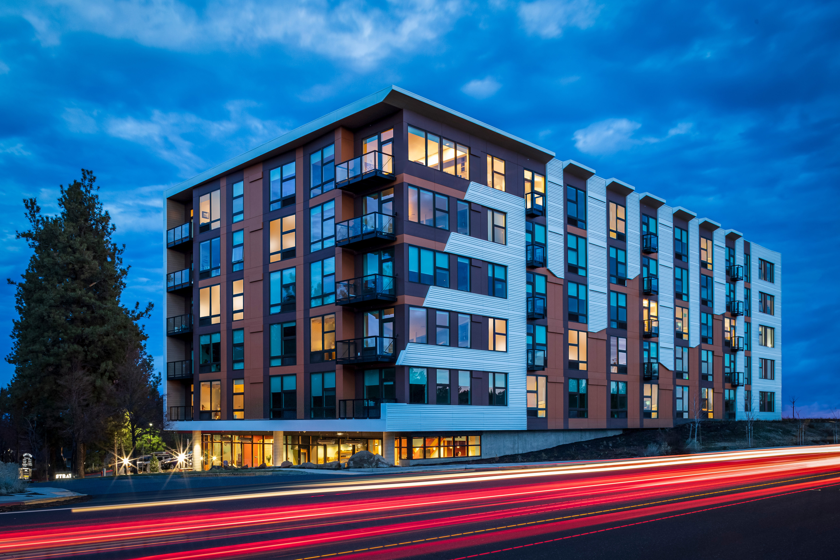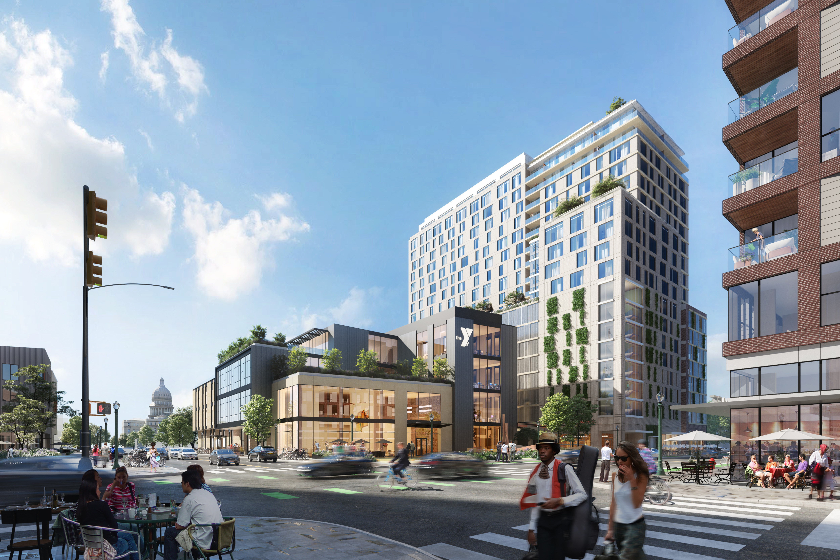View Gallery
RELATED PROJECTS
Edge Lofts
Portland, OregonAn exciting addition to the Pearl District, the Edge Lofts is a mixed-use retail/housing development with 30,000 sq. feet of retail, 360 parking stalls and 125 loft units ranging from 850 sq. feet to 2,550 sq. feet. REI is the primary retailer in the 350,000 sq. foot building.
Completed in June 2004, the condominium project includes ample parking, neighborhood views, high ceilings and European-style kitchens.
The building introduced a sleek, modern design with large expanses of glass and metal, pre-cast concrete panels and stainless steel wire meshes. The aesthetics offer a bold response to this challenging site, which is located adjacent to the I-405 Freeway.




