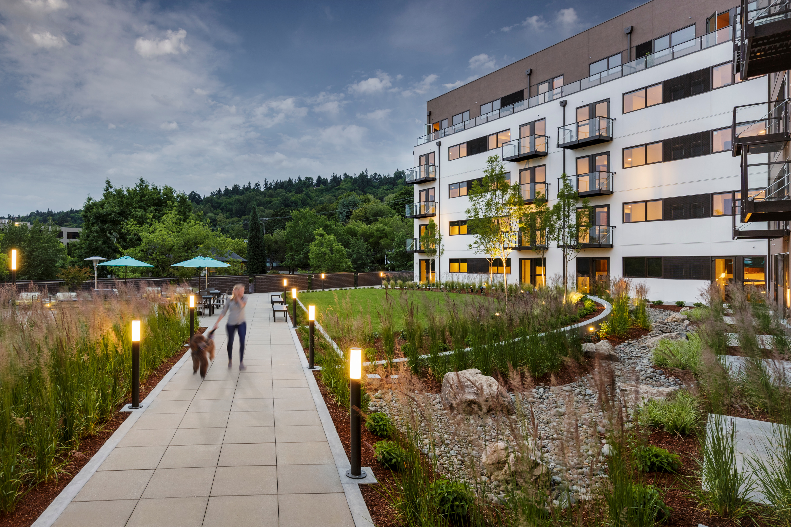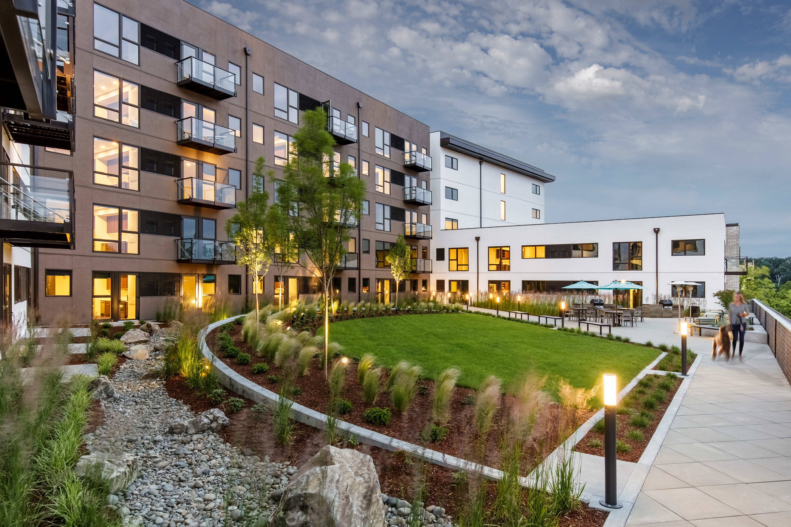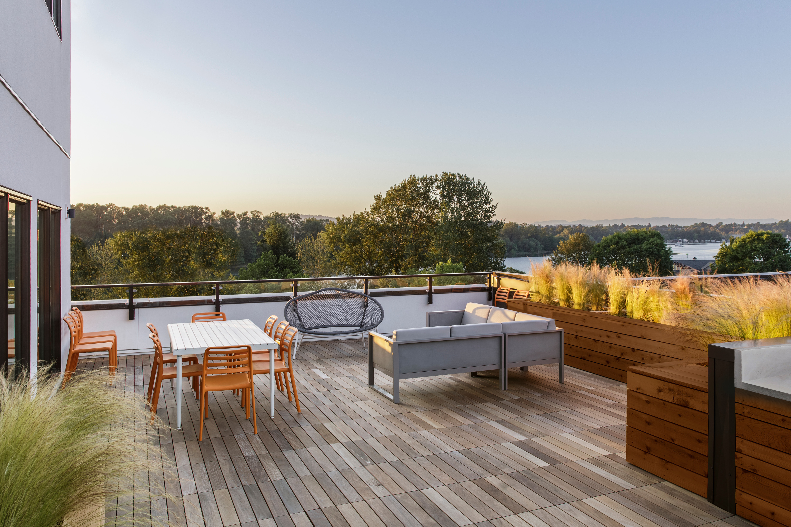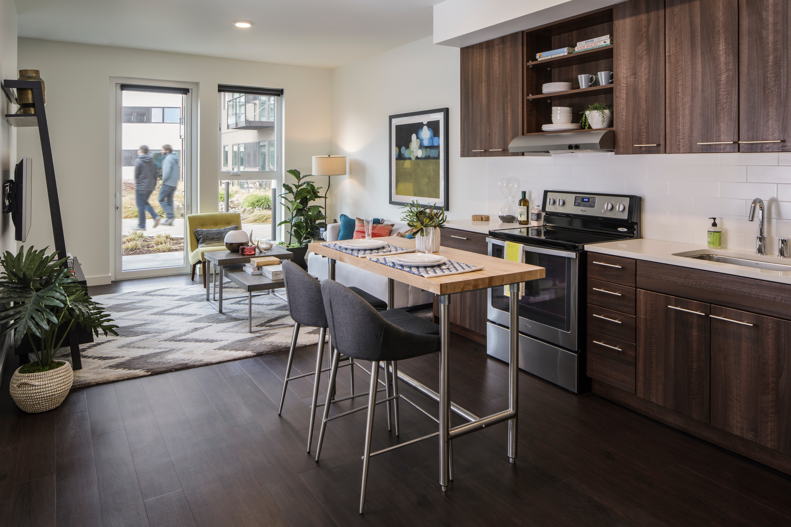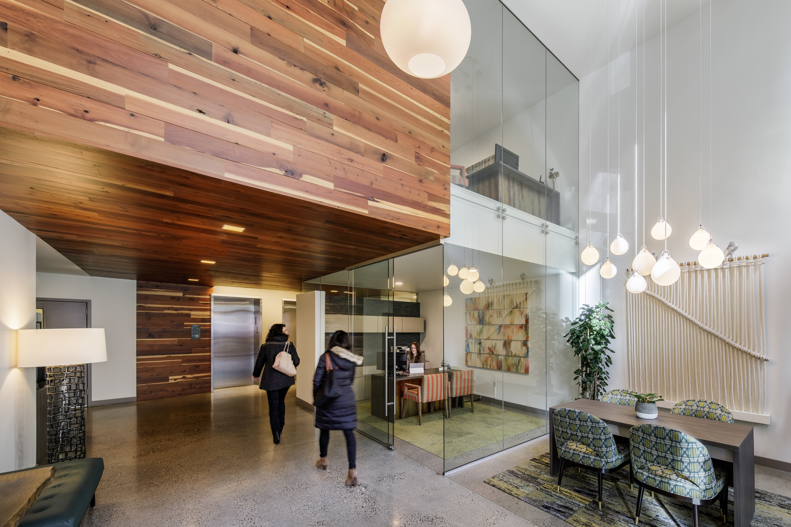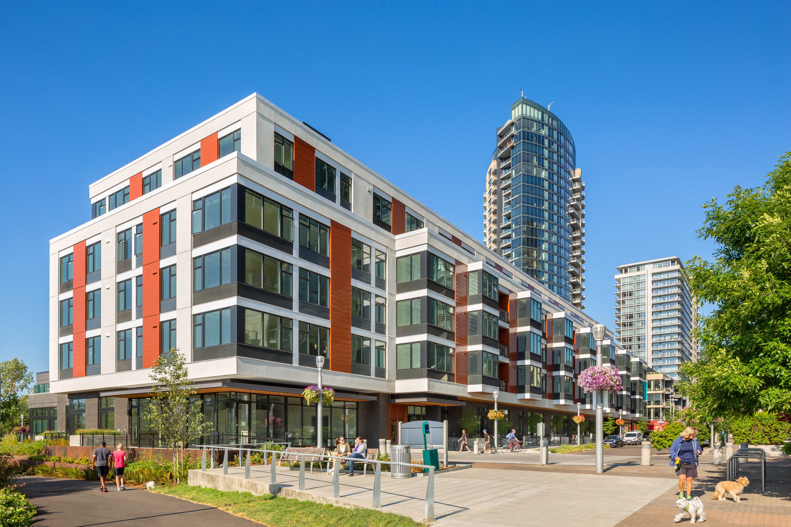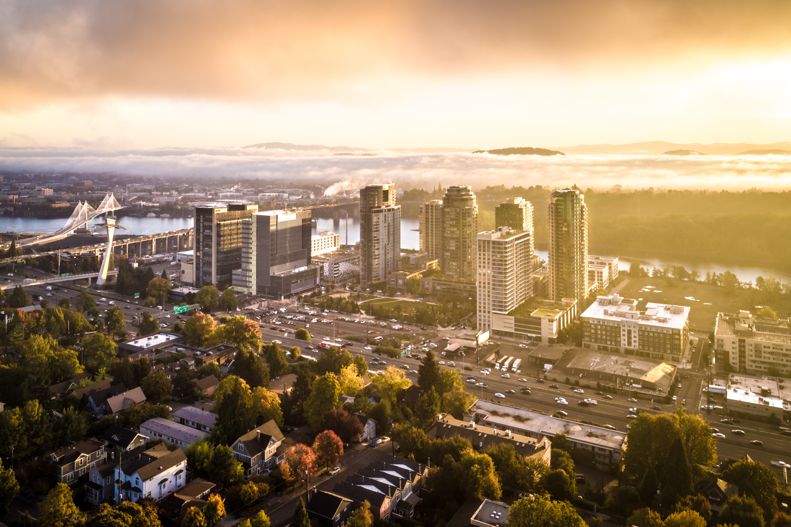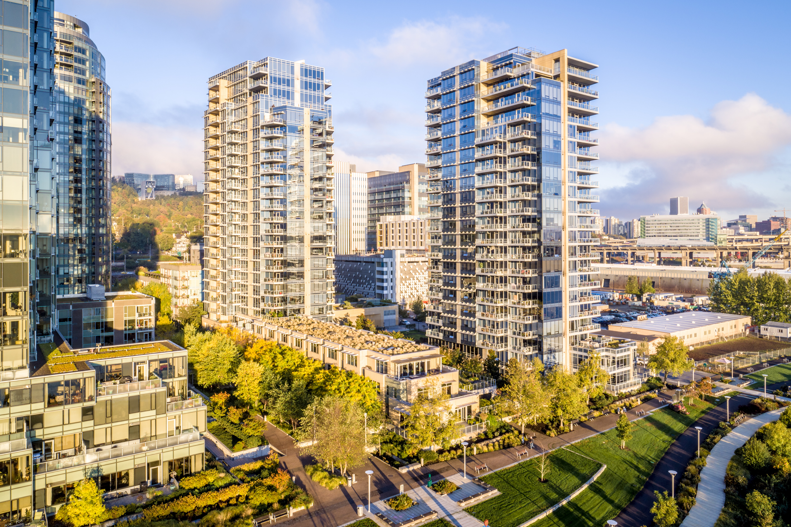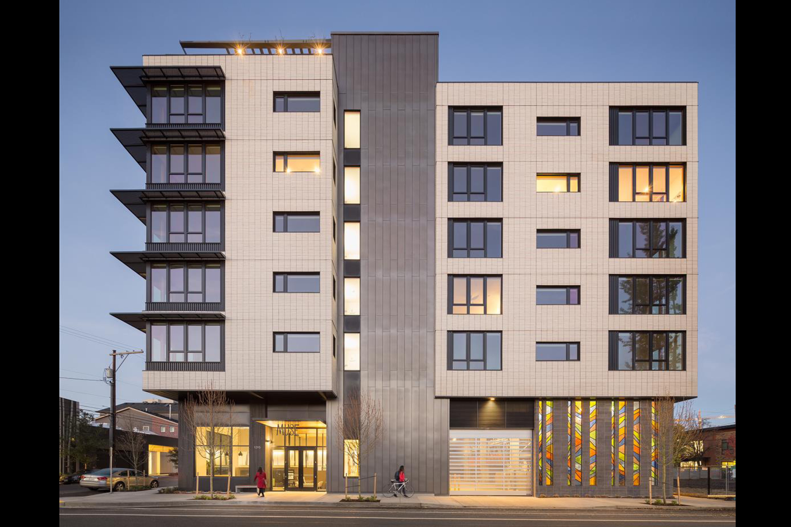RELATED PROJECTS
Oxbow 49
Portland, OregonOxbow 49 contains 166 market rate apartments in southwest Portland’s John’s Landing Neighborhood. In a neighborhood of predominantly surface parking suburban design solutions, the design team crafted an urban place to live outside Portland’s Central City with an exterior skin comprised predominantly of a custom brick blend, with stucco and metal panel accents.
The building offers residential amenities unique to the recreational atmosphere of the area like kayak storage, dog and bike wash, a 5th floor indoor/outdoor community room with a fireplace, dining, and barbecue overlooking the Willamette River. A 10,000 square foot courtyard on the second floor provides a generous gathering area for the building’s residents, private patios for courtyard facing apartments, and a lushly planted landscape feature that conveys the building’s rainwater to stormwater planters to be treated and retained on site in a new pedestrian accessway on the southern edge of the property.
Carved into the hillside with a 21’ slope across the site, Oxbow 49 utilizes the site’s grade to provide 144 total vehicular parking stalls: 110 of which are in space efficient mechanical parking stalls that eliminated the need for an underground level of parking dramatically reducing overall building costs.
Client
Guardian Real Estate Services




