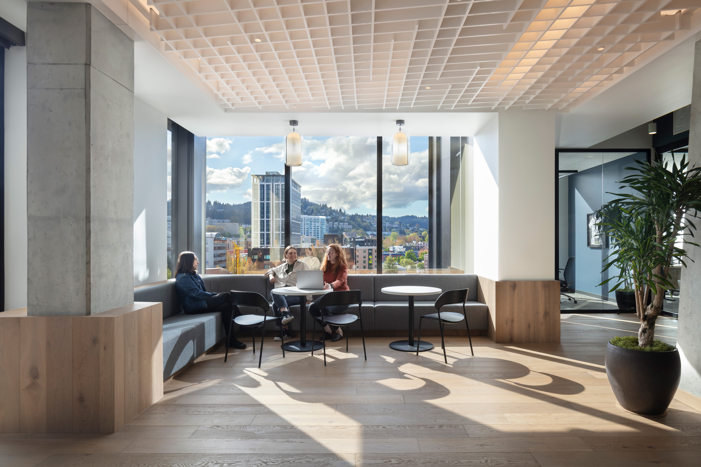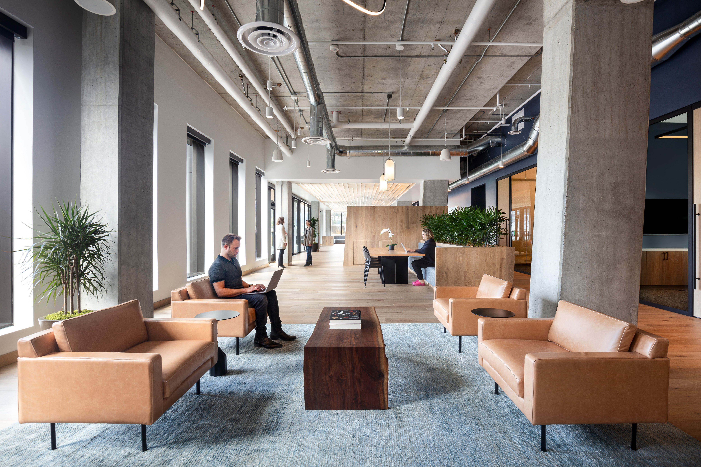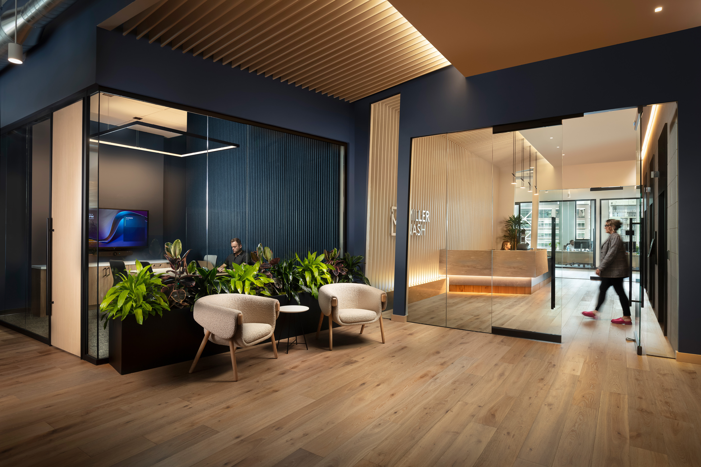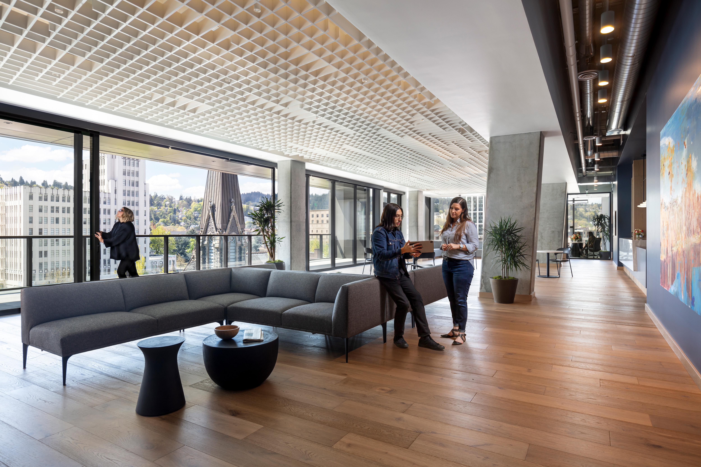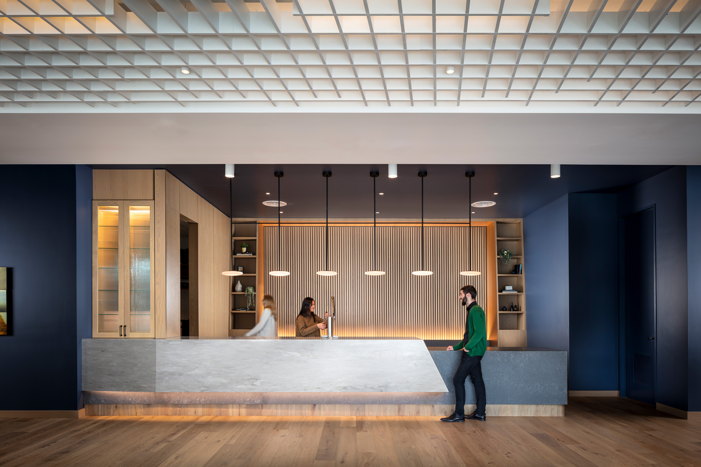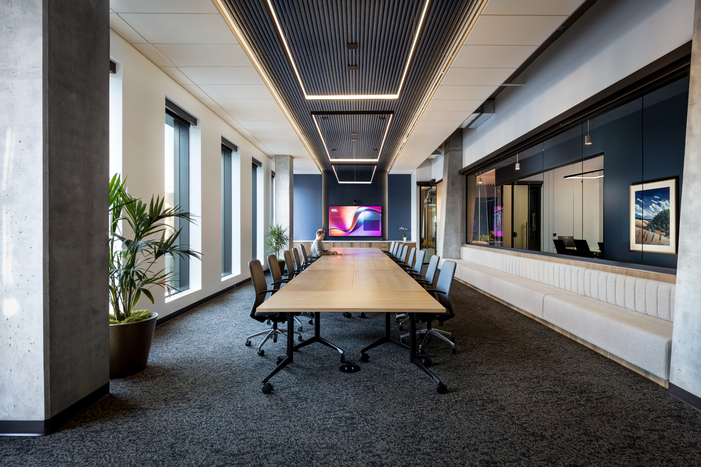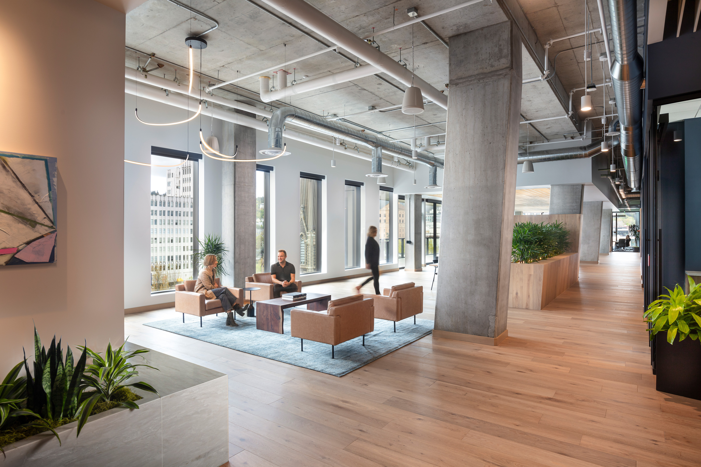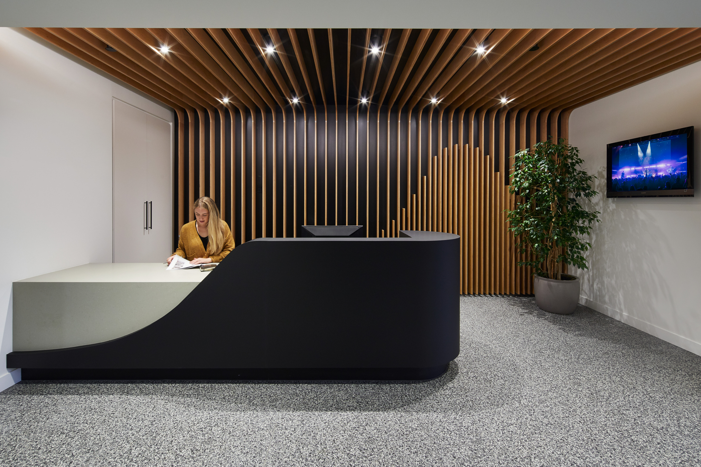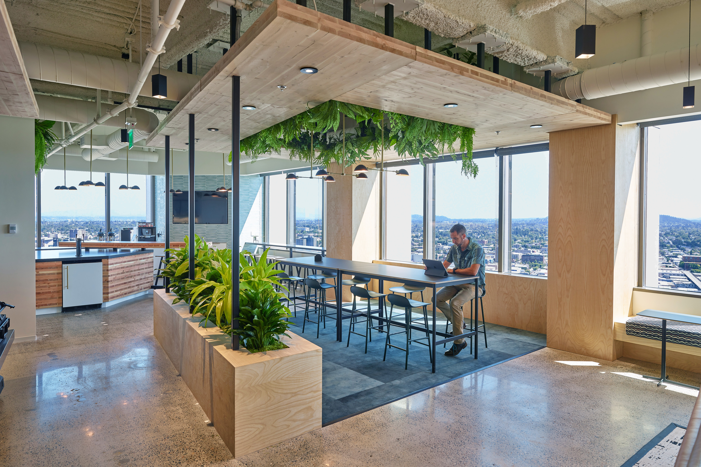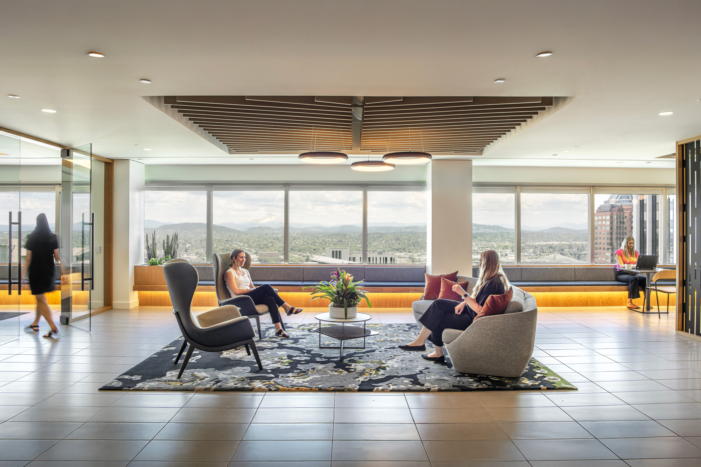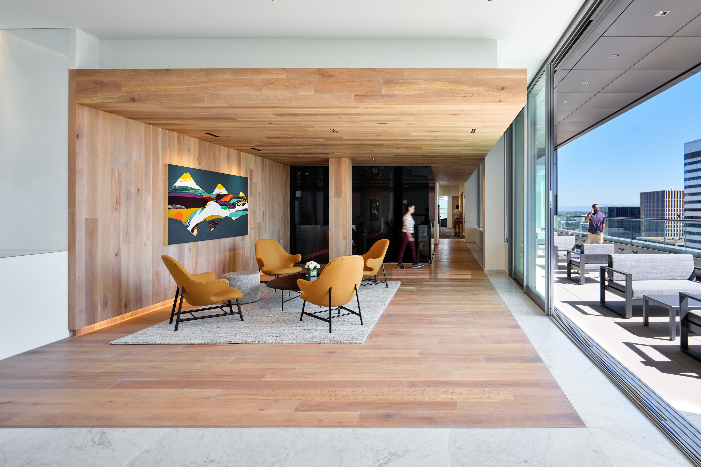RELATED PROJECTS
Miller Nash
Portland, ORMiller Nash’s move from the US Bancorp Tower to a new office in one of Portland’s most vibrant neighborhoods marks a significant shift in company culture. Surrounded by local restaurants and retail, the new space reflects the firm's commitment to community, diversity, equity, and inclusion. Drawing inspiration from Oregon's ecosystems, the office design symbolizes interdependence, diversity, and collaboration, aligning with Miller Nash's community engagement and pro bono work.
The design pays homage to Oregon's Old Growth Forests, using warm tones, rigid geometries, lush textures, and vertical patterns. These elements are enhanced by the building’s unique features, such as its vertical height and expansive balconies. The 7th floor stands out with its 17-foot clearance and floor-to-ceiling windows, offering breathtaking views. The layout maximizes functional space, with the reception desk strategically placed to enhance the workspace, conferencing areas, and a large event space integral to the firm’s culture.
A highlight of the design is the event space, intended for both community events and daily office use. The ceiling features a custom wood grid in an organic pattern, reminiscent of sunlight filtering through a tree canopy. The lighting is carefully planned, using a mix of direct and indirect fixtures to create a dynamic and inviting atmosphere that embodies Miller Nash's mission and values.
Client
Miller Nash LLP




