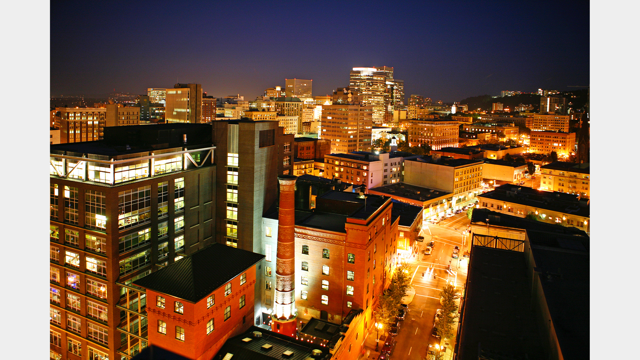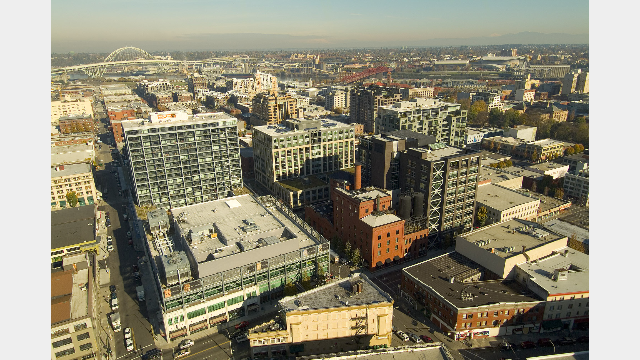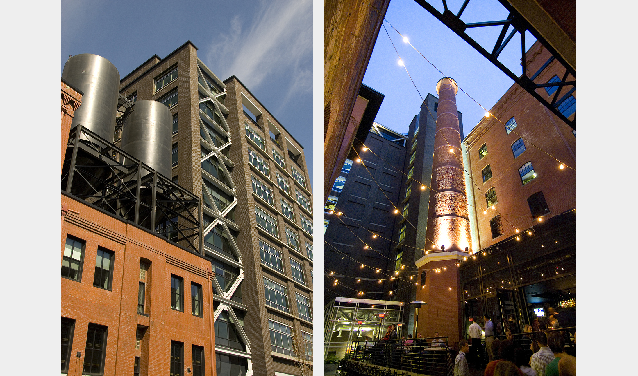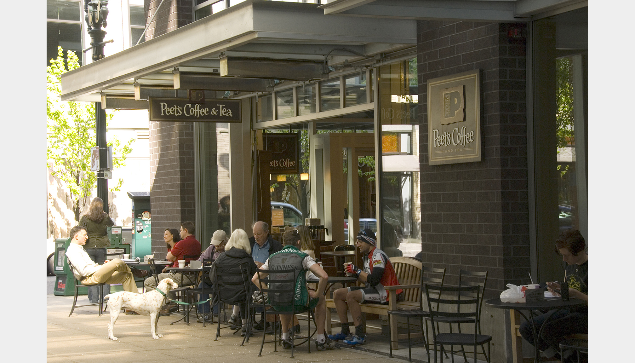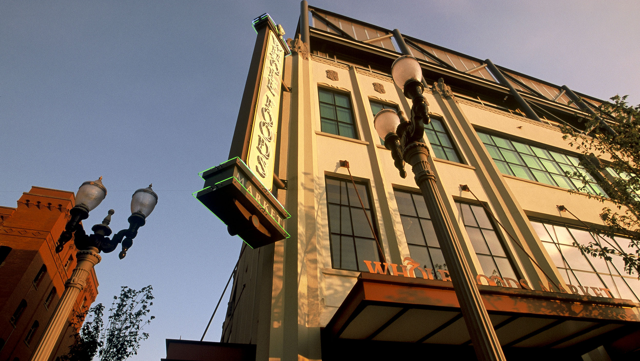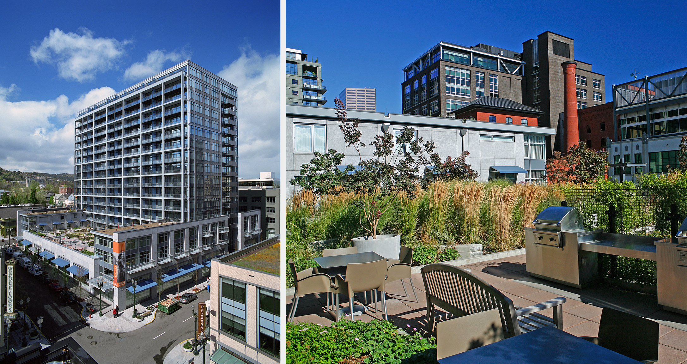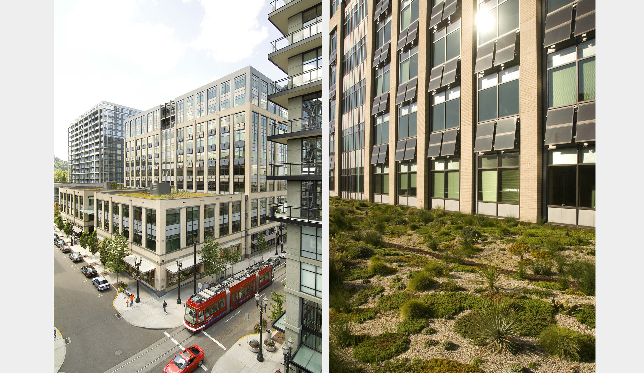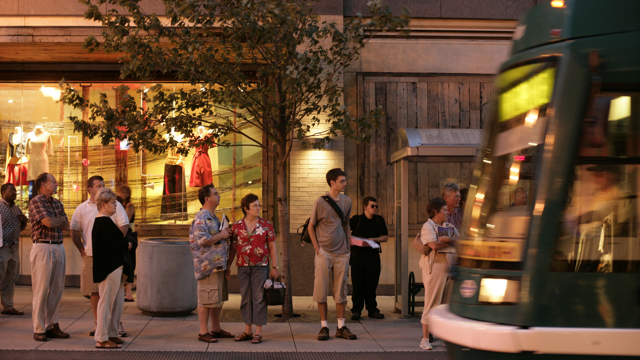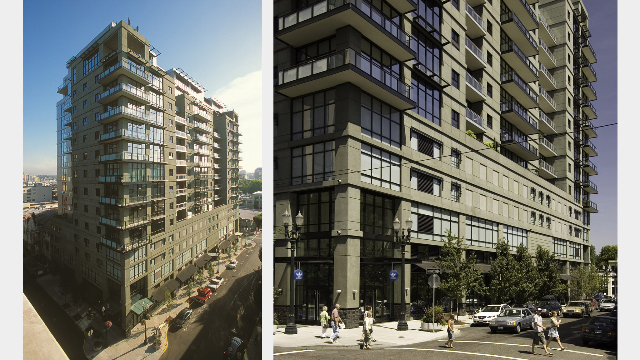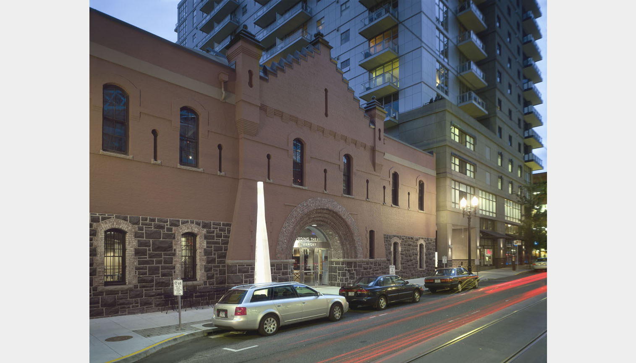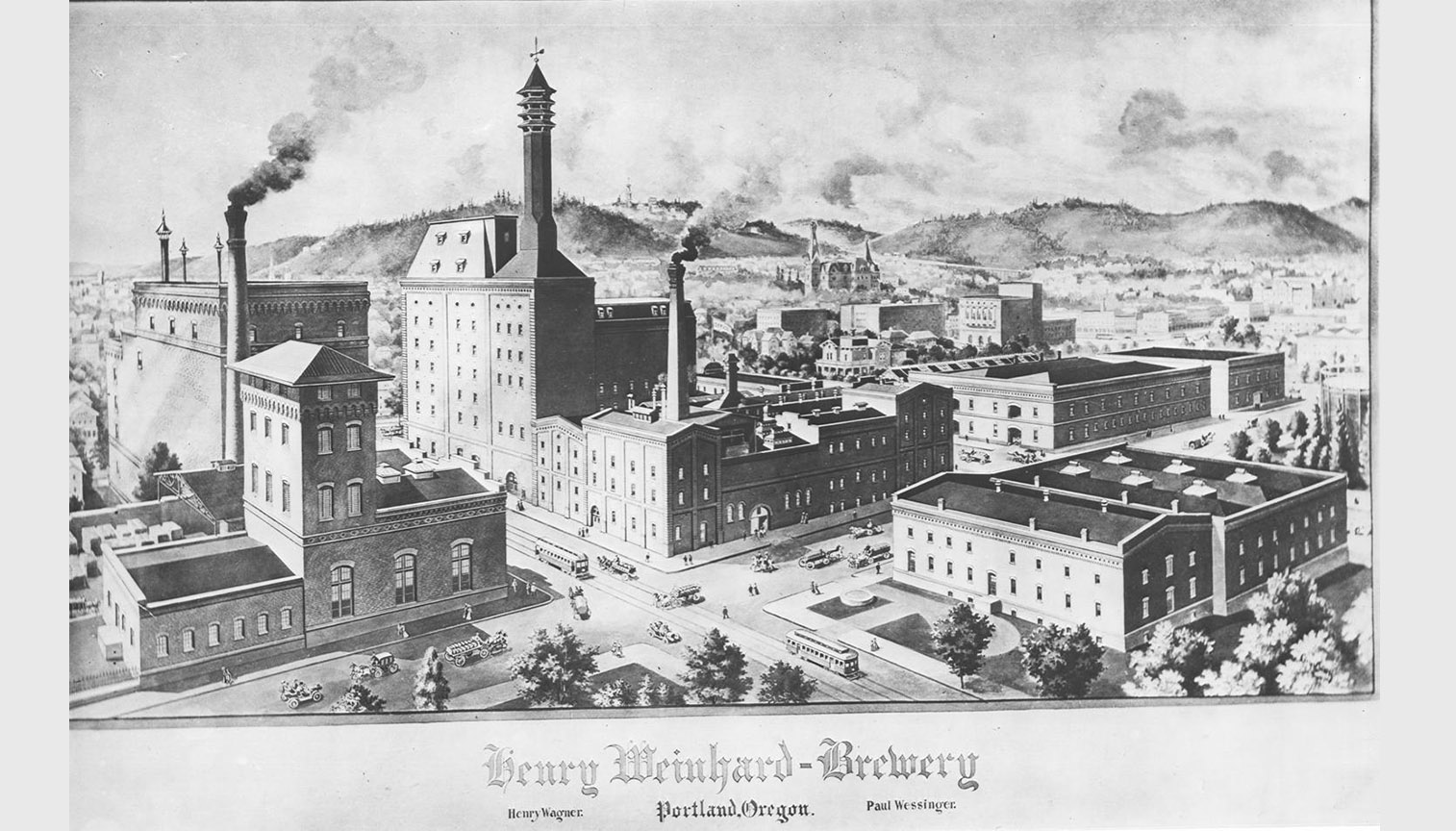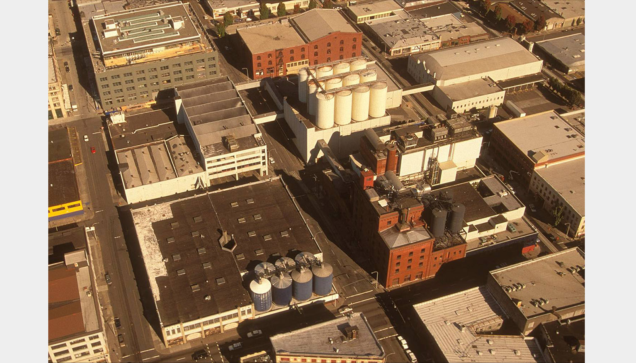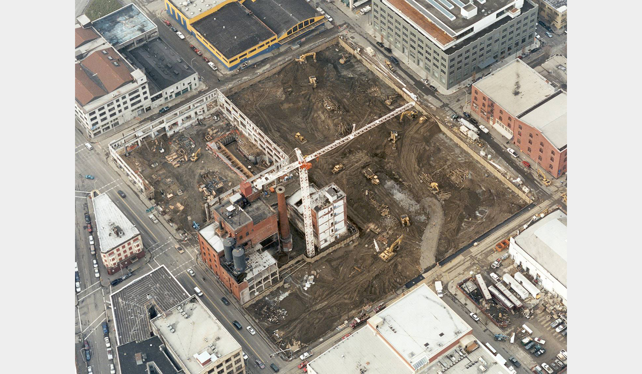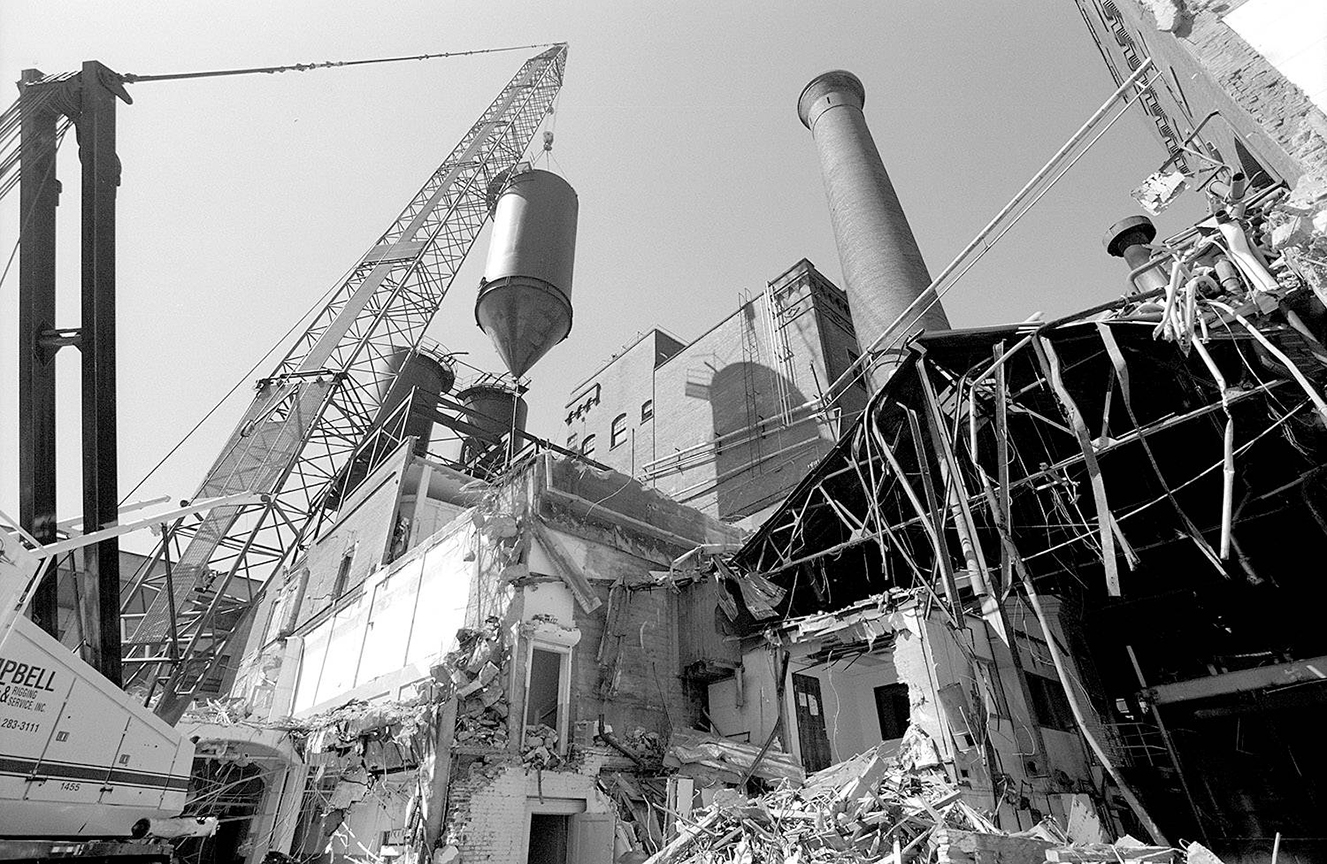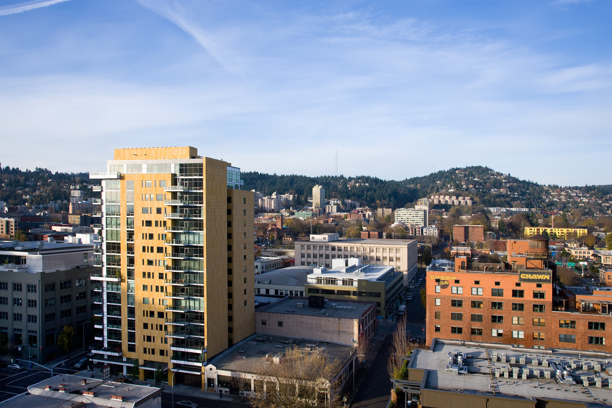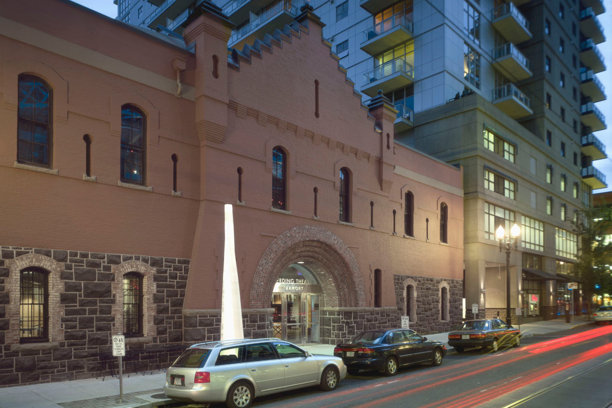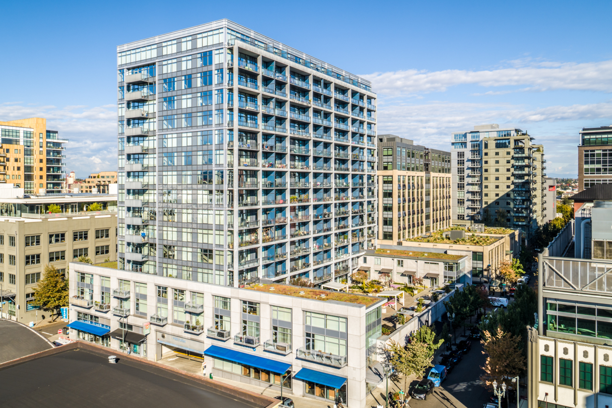RELATED PROJECTS
The Brewery Blocks
Portland, OregonNestled in Portland’s Pearl District, the Brewery Blocks stand as a distinguished architectural achievement, transforming the historic Blitz-Weinhard Brewery site into a dynamic urban landmark. This five-block, seven-building development—the largest contiguous private project in Portland’s history—seamlessly integrates historic preservation with contemporary urban design.
Key features include:
- The Gerding Theater, the first structure on the National Register of Historic Places to attain LEED Platinum certification.
- A centralized chilled water system atop Block 1 (Whole Foods Market), efficiently serving all seven buildings.
- The preservation of the original smokestack, now an enduring neighborhood icon.
Spanning 1.5 million square feet, the Brewery Blocks comprise urban retail, Class-A office space, residential housing, and three levels of underground parking, fostering a lively, pedestrian-friendly environment. The design harmonizes the industrial legacy of the former brewery with the contemporary character of the Pearl District, integrating sustainable workplaces, urban residences, cultural spaces, and multimodal transit options.
GBD Architects continues to shape this evolving district, maintaining its presence within the original Brewhouse, where it occupies over 15,000 square feet.
Sustainability
Six USGBC LEED-certified projects: 1 Platinum, 4 Gold, 1 Silver
Awards and Publications
2014, ULI Global Awards for Excellence, Winner
2004 AIA / Portland Award for Sustainable Design
2004, ARC, Excellence in Engineering Award
Libby, Brian. “A Vibrant Development: The Brewery Blocks.” Daily Journal of Commerce, Special Pull-out Feature. (February 2003): 19-29.
Sierra Club, Inaugural Guide to America’s Best New Development Projects, 2005




