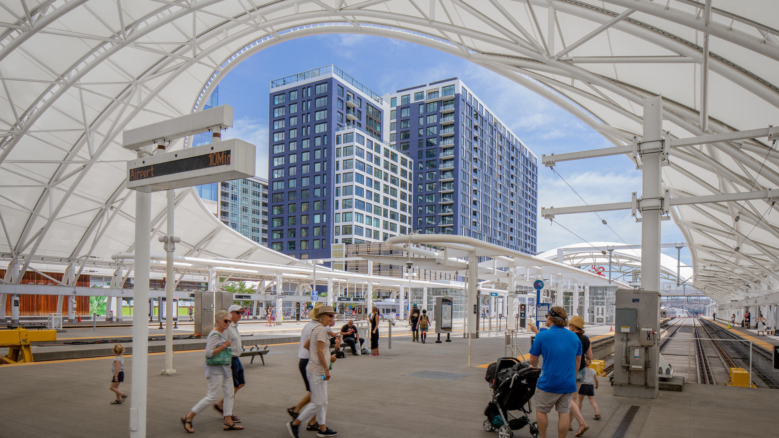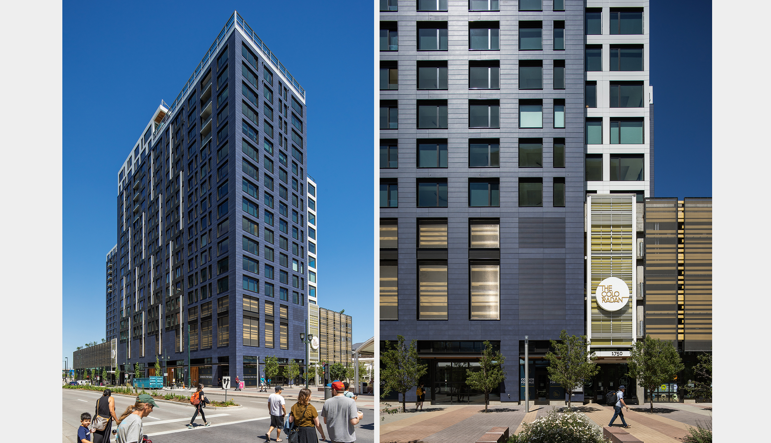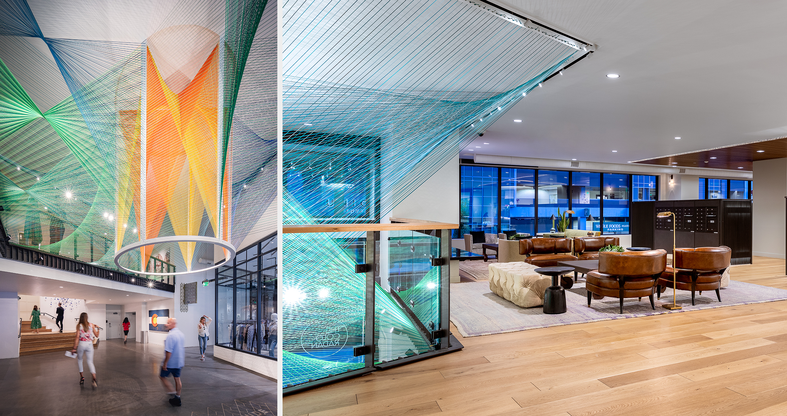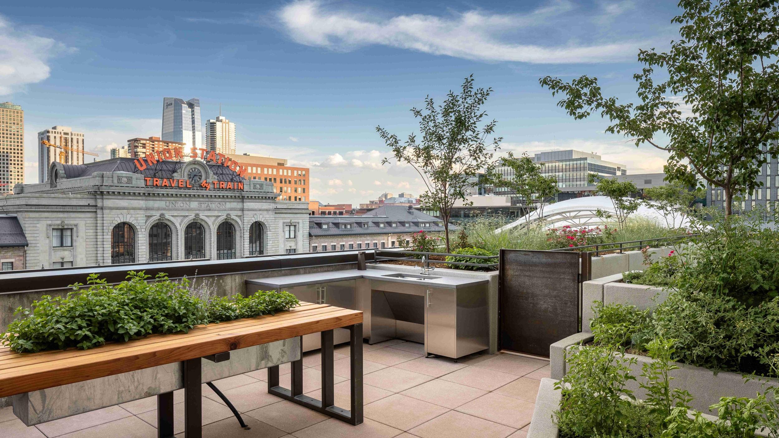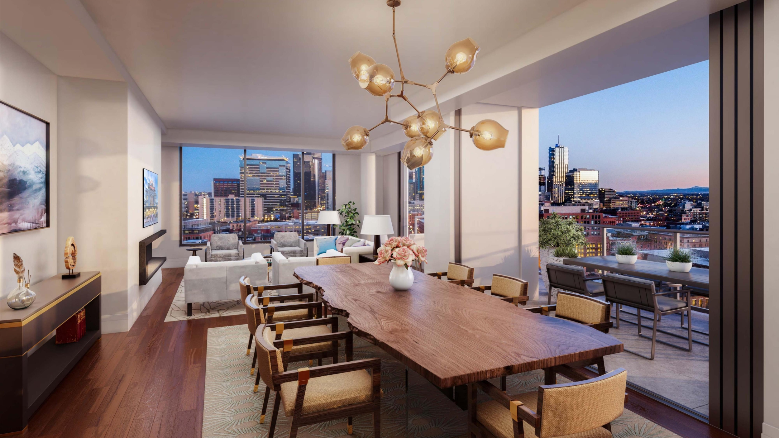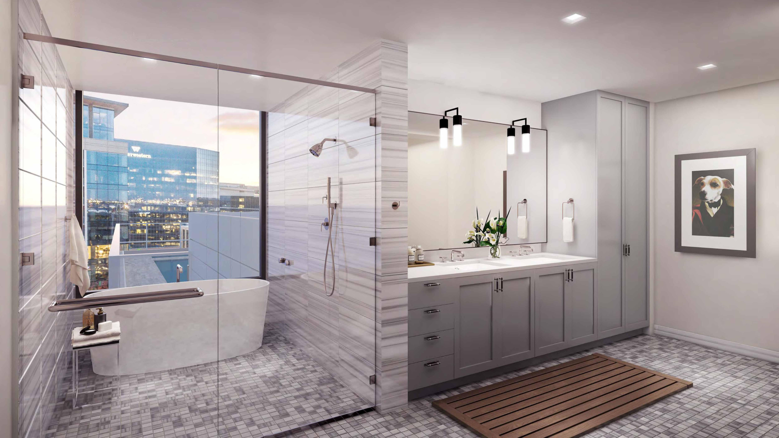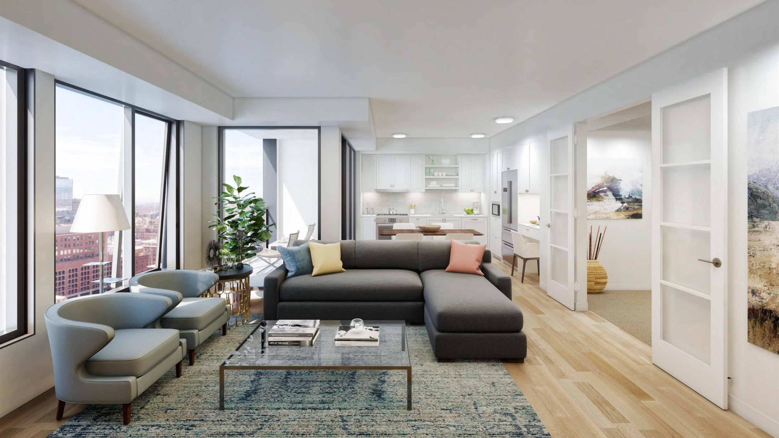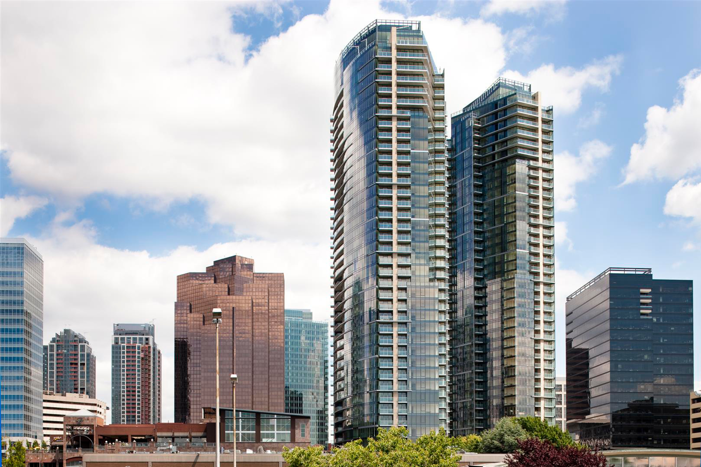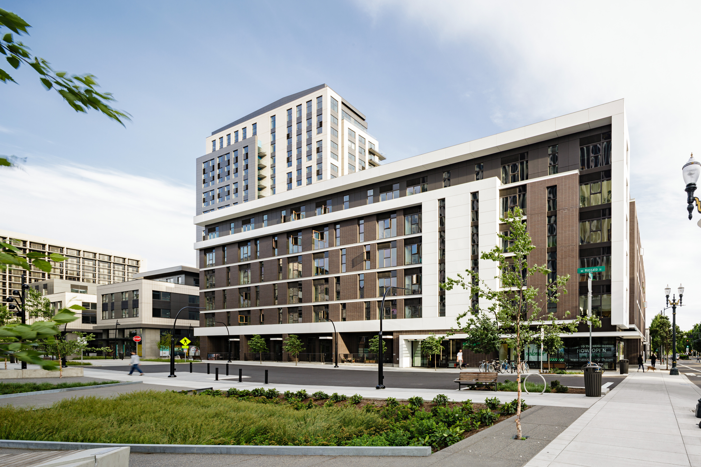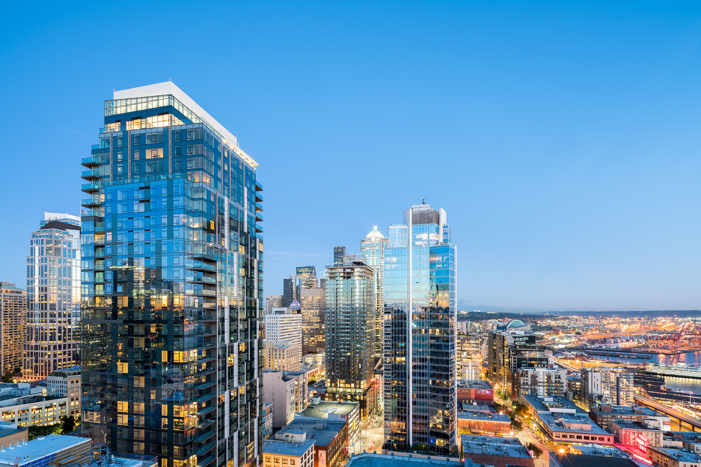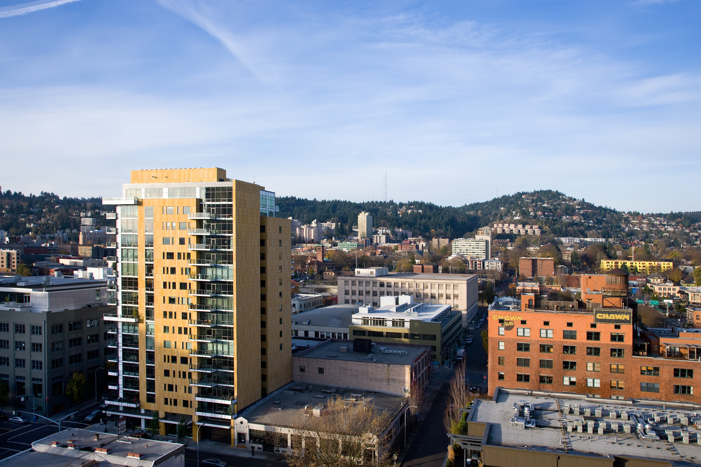RELATED PROJECTS
The Coloradan
Denver, ColoradoThe Coloradan is a luxury condominium property located at Union Station in downtown Denver. The 334-unit project includes one, two and three bedroom homes and seven penthouse units. The building is located immediately west of the train platform and physically connects the renovated Union Station with the vibrant and rapidly changing neighborhood.
The building’s lobby, located on the mezzanine overlooking the retail arcade, serves as a transition between the commercial and residential zones. A dramatic site-specific art installation (Corolla by Ines Esnal) hangs above the main entry lobby creating a warm, eclectic feel emphasizing the local Colorado art. The 18th floor club lounge provides residents with a flexible living room space for relaxing or entertaining and opens directly to the pool deck which includes a Baja shelf, barbeques, and fire pit. The contemporary landscaping divides the pool deck into lounge zones, providing sunny and shaded areas, all with spectacular views.
The condominium homes are designed to be clean and sophisticated, with shaker-style cabinets, quartz countertops and hardwood floors. High-end appliances and plumbing fixtures complete the package. Thoughtful touches such as urban mudrooms and master bath wet rooms make the homes as functional as they are beautiful.
Sustainable features include: Multi modal transportation hub; low VOC materials and FSC certified wood used; recycled or reused construction waste; CO2 controlled ventilation to reduce airflow based on occupancy; peak electric load shifting to increase energy savings; occupancy-sensing lighting controls and LED lighting to reduce energy consumption; drought tolerant plants to reduce water use; and water efficient low flow fixtures.
Client
East West Partners
Sustainability
LEED GOLD Certified






