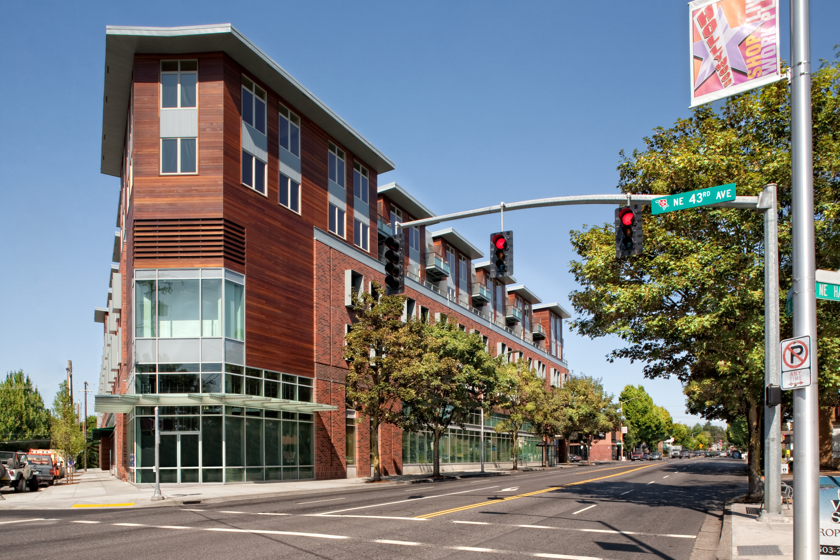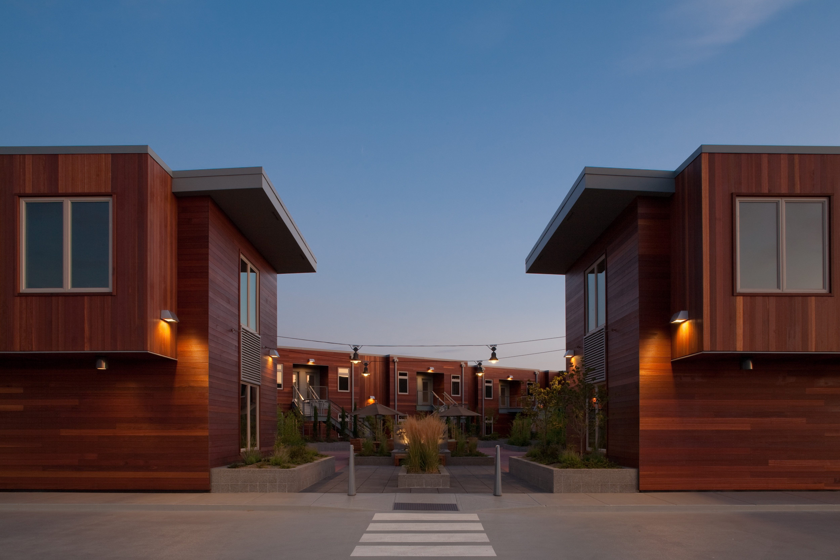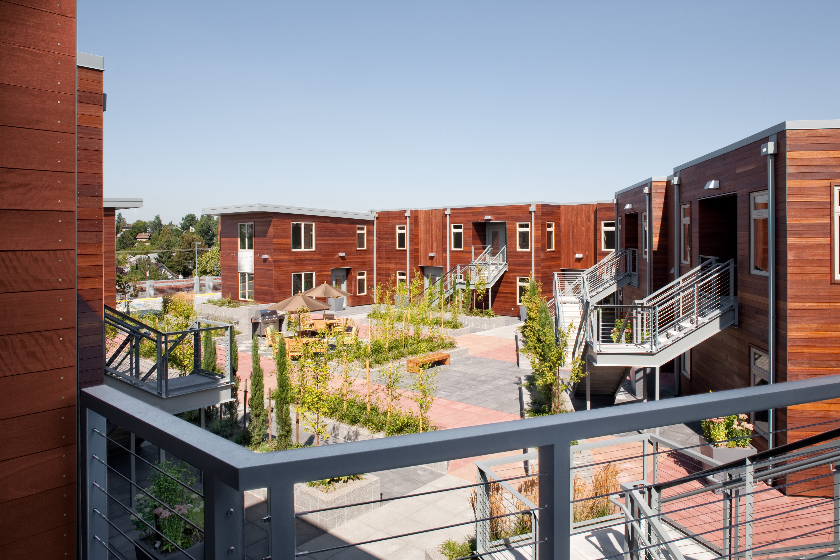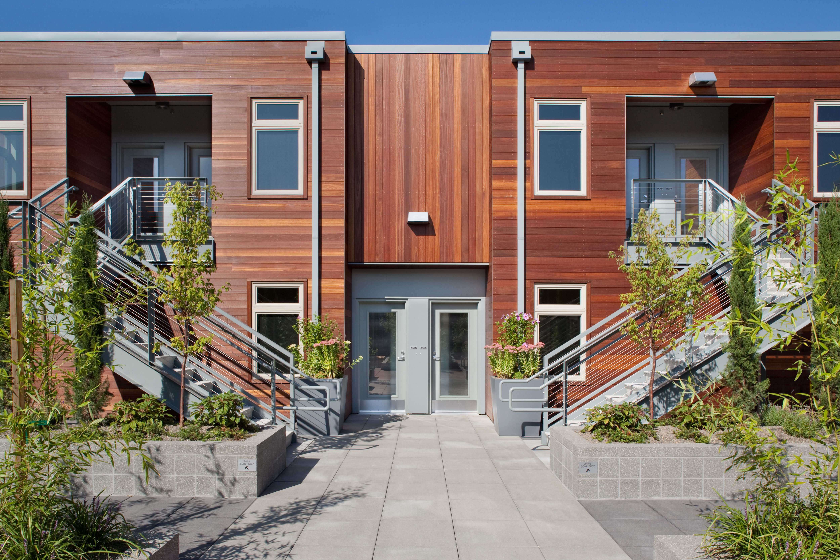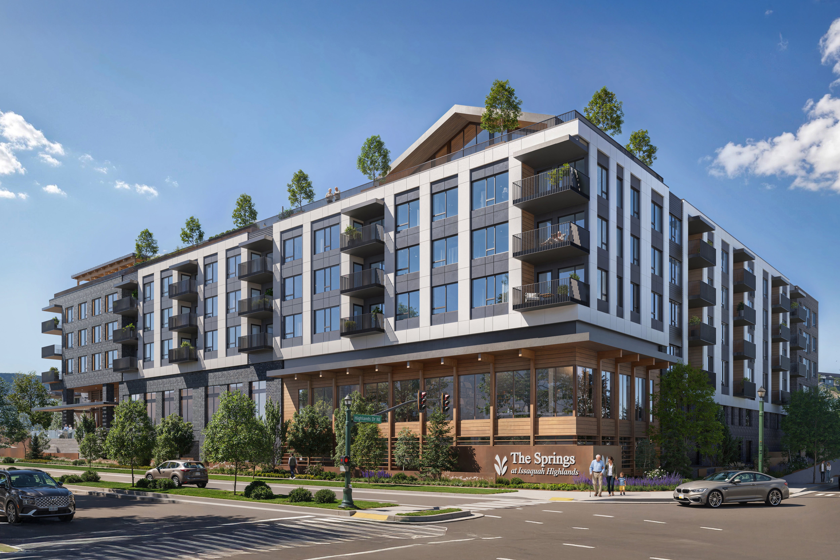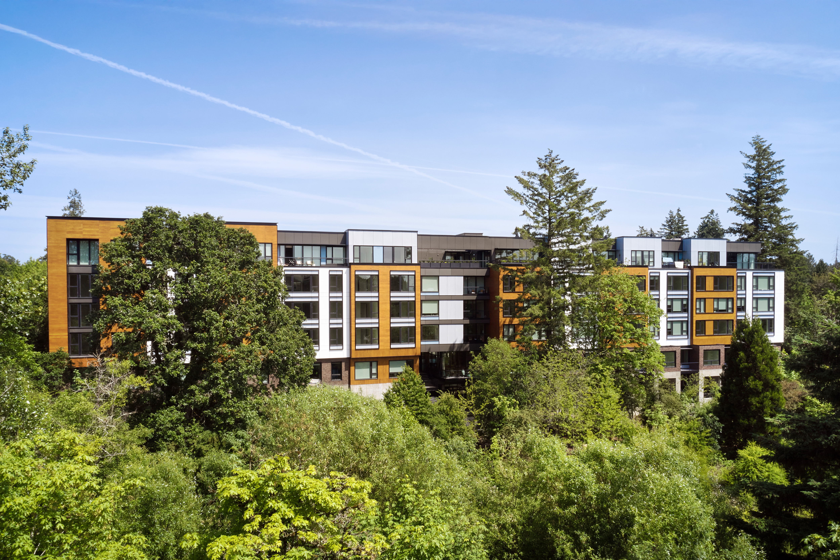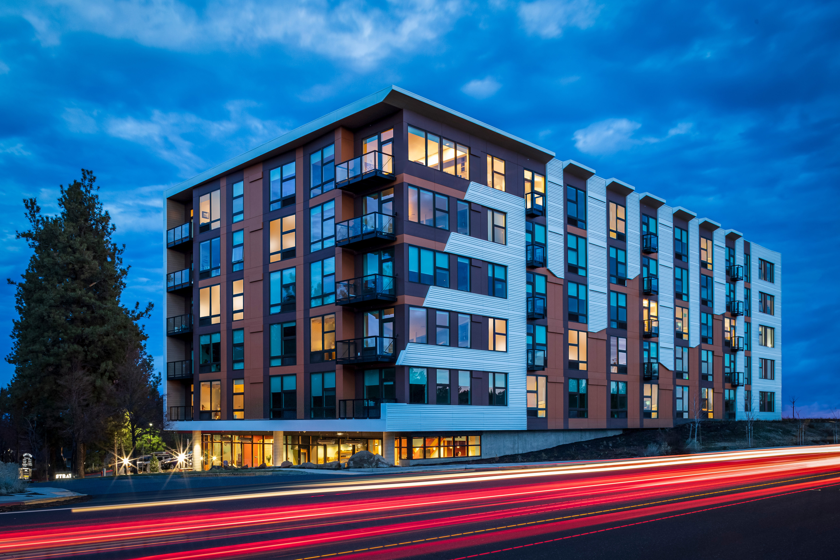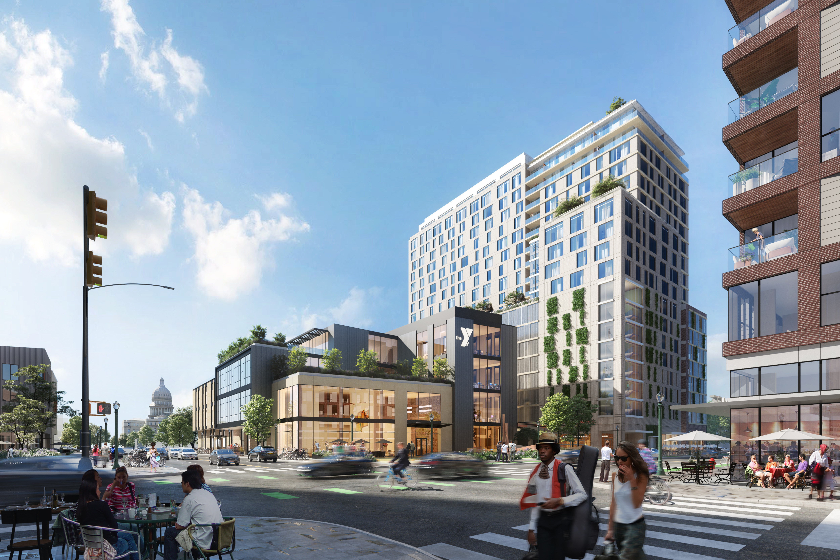View Gallery
RELATED PROJECTS
The Beverly
Portland, OregonNamed in honor of noted children’s book author and longtime resident, Beverly Cleary, The Beverly is a mixed-Use, five-story, full-block project located in the Hollywood District—a center of activity for Portland’s inner and central northeast quadrant.
The project is approximately 225,500 square feet and includes a Whole Foods grocery, a Chase bank branch, with a remote drive-through, and speculative retail space on the ground floor.
The two uppermost levels contain 53 courtyard homes. In between housing and retail levels are 2½ levels of parking (272 total spaces).
Client
Gerding Edlen
Sustainability
LEED Silver




