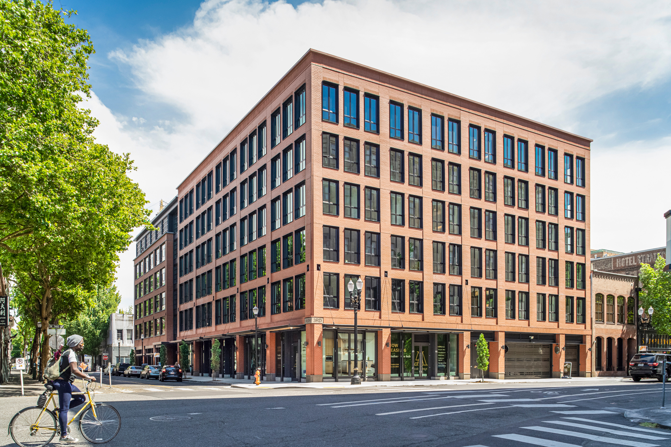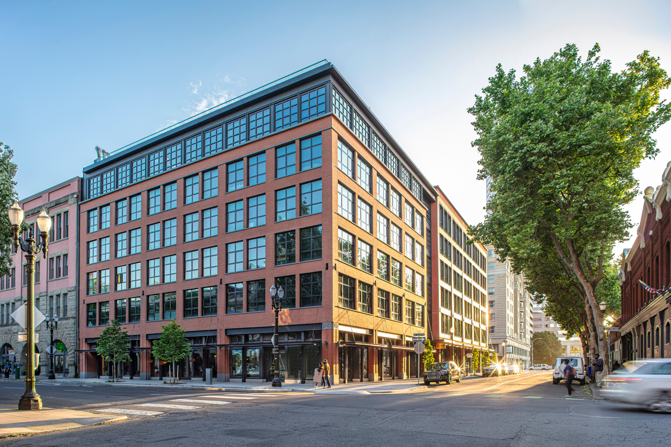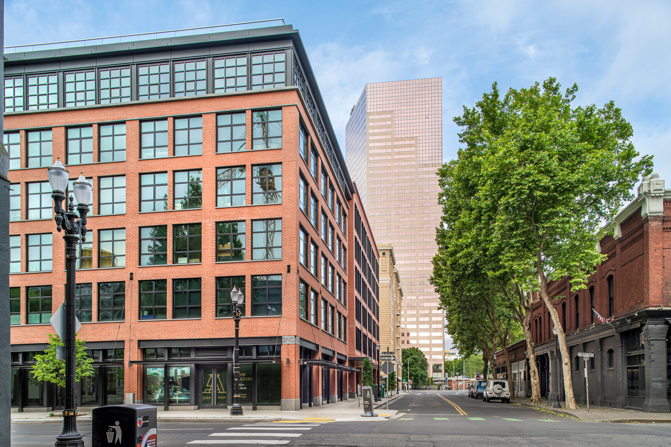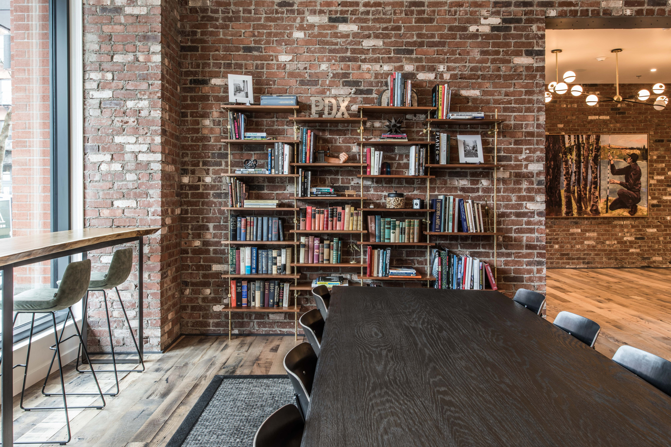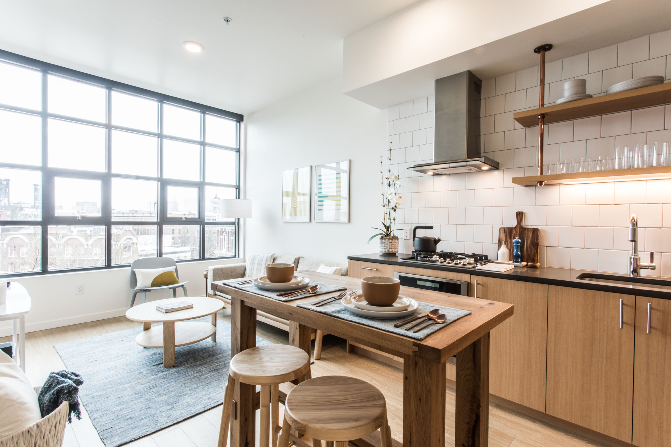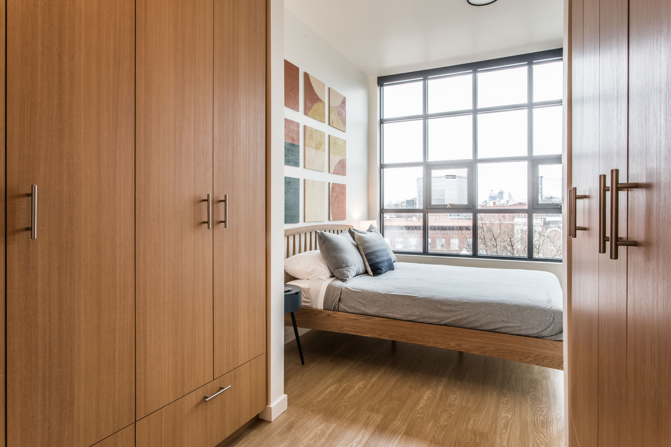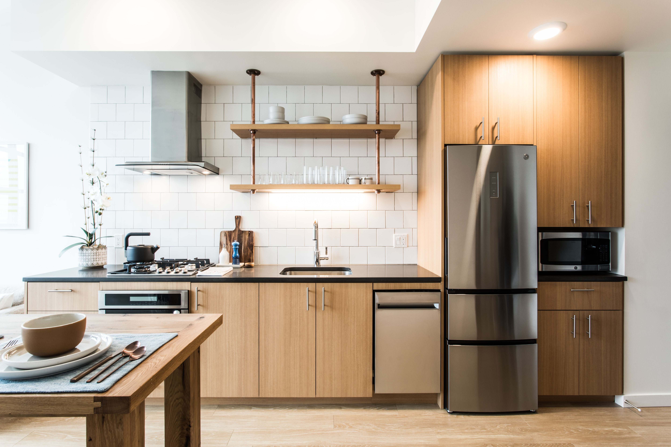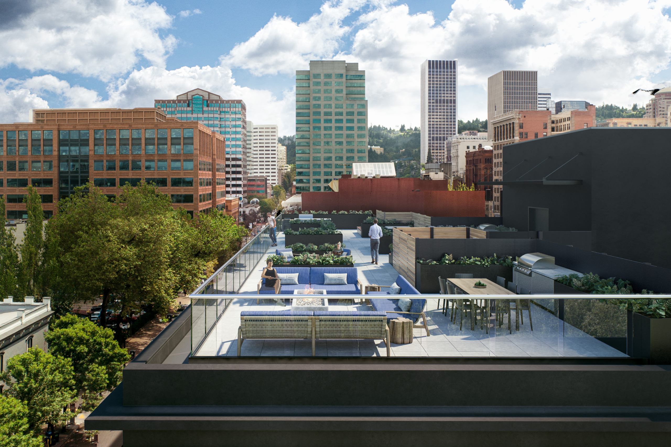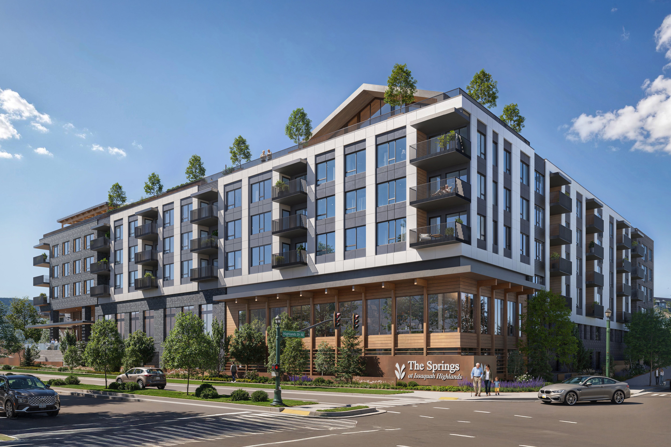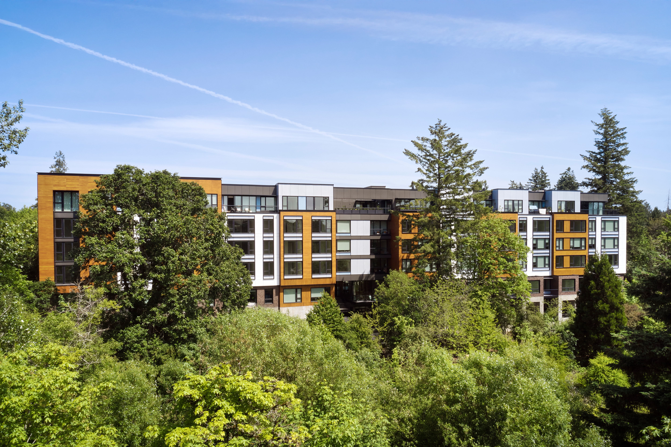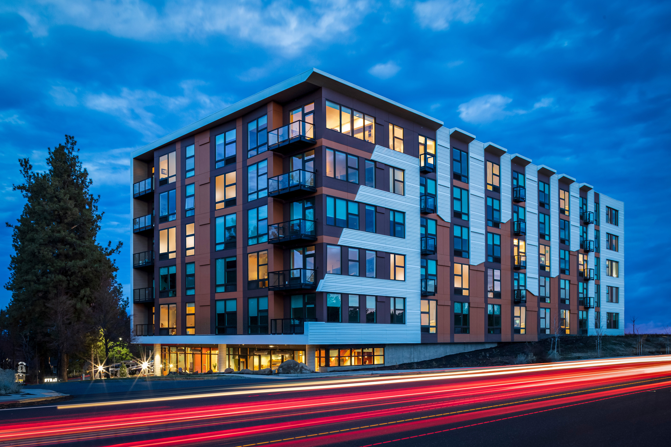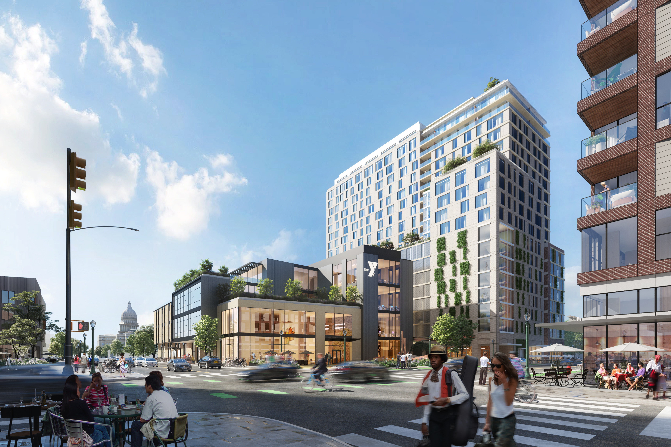RELATED PROJECTS
230 Ash
Portland, Oregon230 Ash is a mixed-use, mixed-income apartment building nestled into Portland’s Skidmore/Old Town Historic District - providing new light to an area of town that has only recently begun to see more ambitious residential developments. The 122,000 square foot building covers half a block and fits in amid the vibrant scene on Second Avenue where bars and restaurants have become increasingly popular.
GBD took care implementing elements of the historic design style seen around this area of Portland: an eclectic mix of cast iron, brick, and stone. The design for 230 Ash includes a modern interpretation of cast iron columns in the ground floor retail space and several craft-oriented details. Generous retail canopies and street signs are integrated into the building façade.
The building replaces a surface parking lot with ground floor retail space and a mix of affordable and market rate apartments. The 133 total apartments consist of half studios and half one bedrooms. A dramatic roof top amenity deck provides all residents access to open space overlooking Mt. Hood and the Willamette River. The six-story building was designed to improve energy performance 26% better than a baseline building with high quality HVAC systems, energy efficiency appliances and low-flow water fixtures.
This building is the first of 11 proposed new buildings in the Ankeny Blocks which hopes to reshape a 30-block area in downtown Portland.
230 Ash received the highest LEED certification possible – LEED Platinum. The certification was the 16th LEED Platinum award for GBD and one of 66 total LEED awards.
Scope
125,546 sf
Sustainability
LEED Platinum
Awards and Publications
2020 Demuro Award Winner




