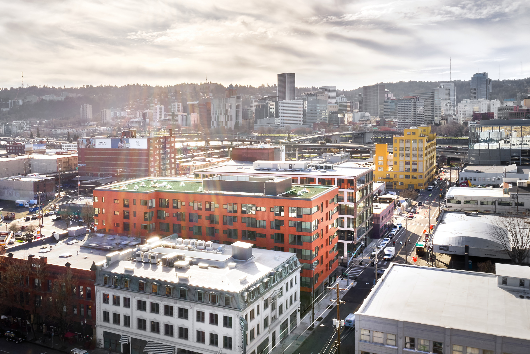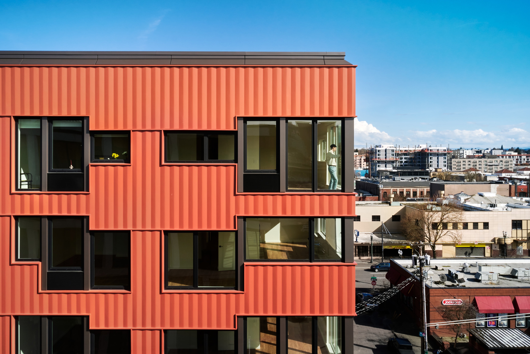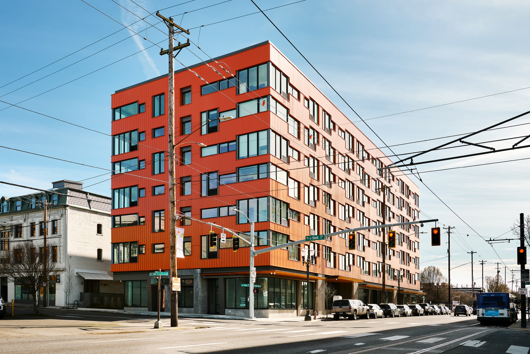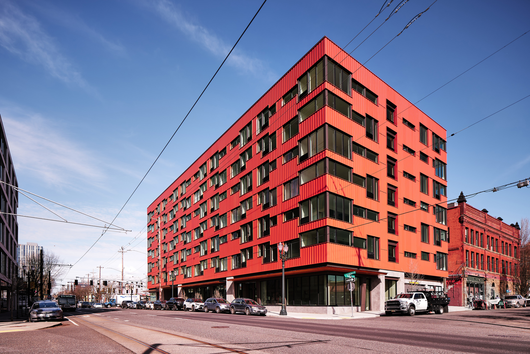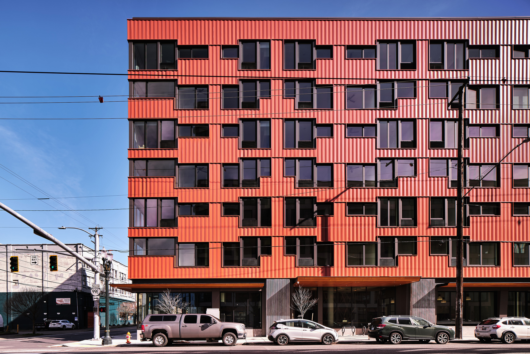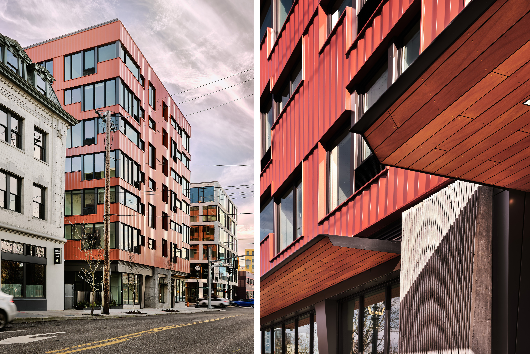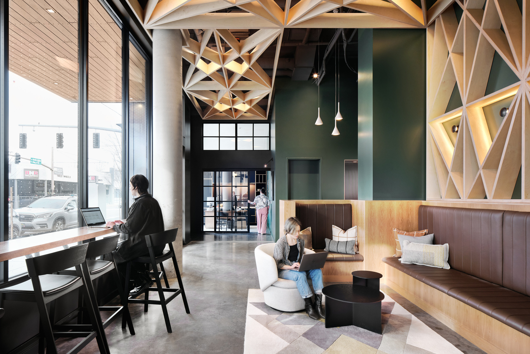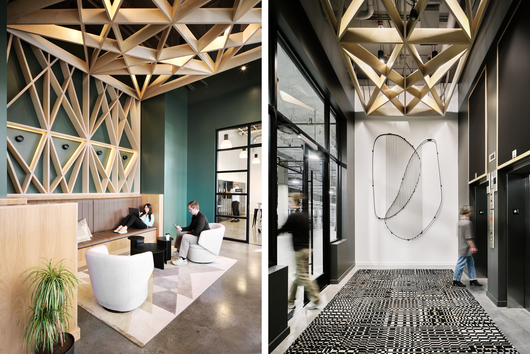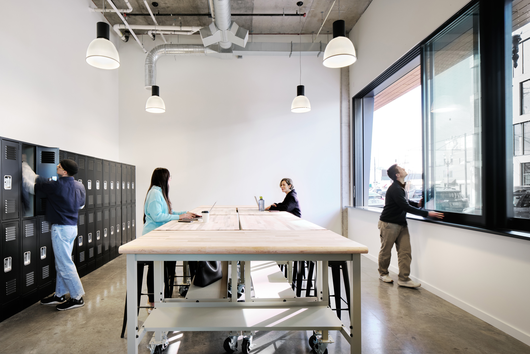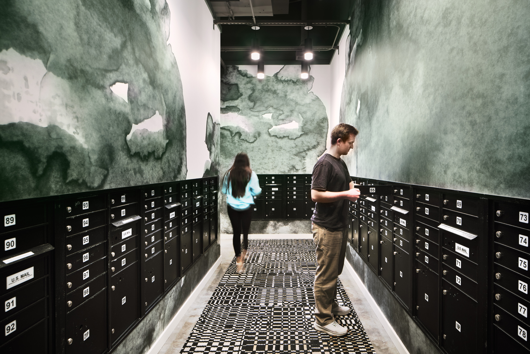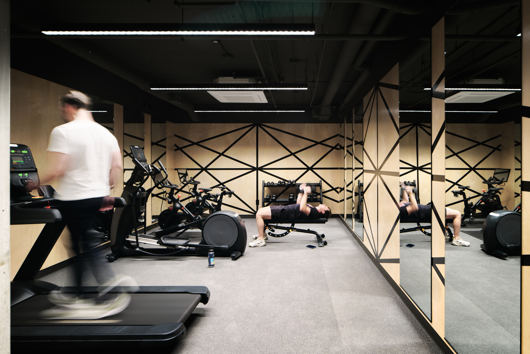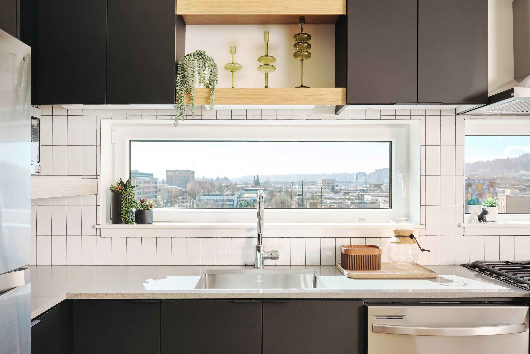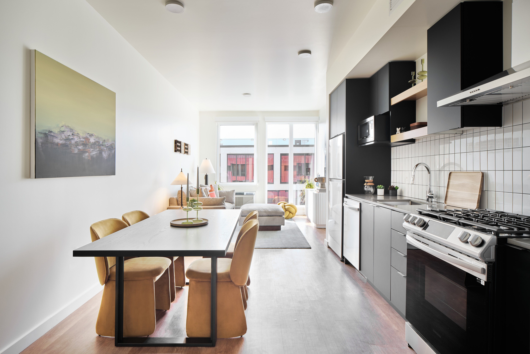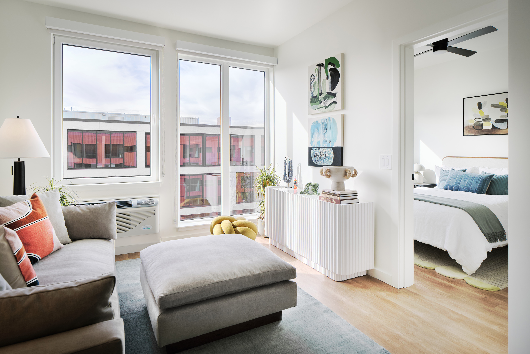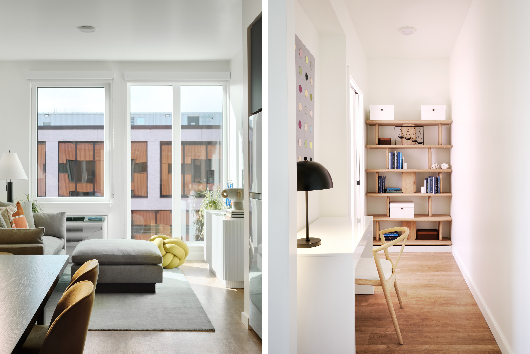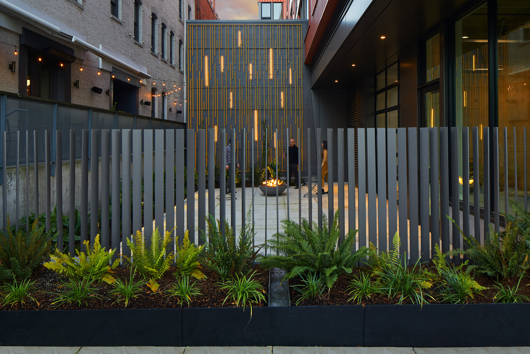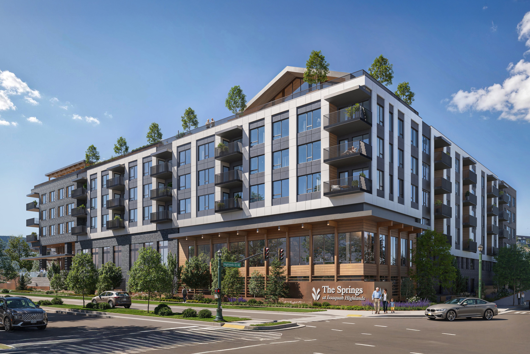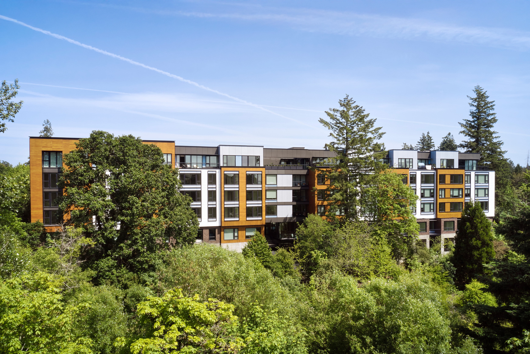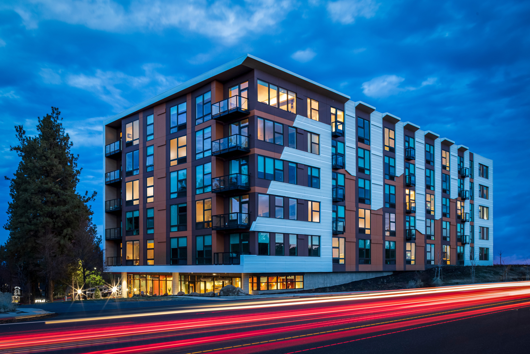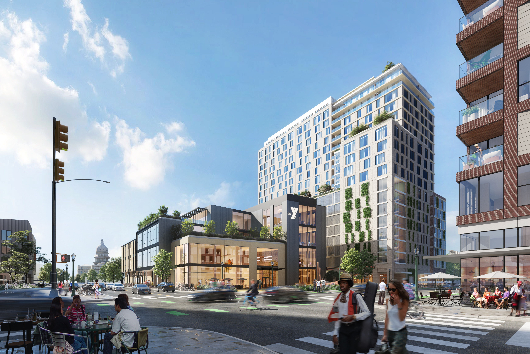RELATED PROJECTS
550 MLK
Portland, OregonThis new, 7-story luxury apartment building is set to bring new energy and character to the Central Eastside, with a design inspired by the area’s eclectic, industrial roots. The building will offer a mix of modern retail spaces, residential amenities, and 132 thoughtfully designed apartments. At street level, an at-grade parking garage features approximately 60 stalls equipped with semi-automated mechanical parking stackers, alongside inviting commercial spaces and a welcoming lobby.
The design respects the Central Eastside’s unique evolution, blending industrial heritage with a forward-thinking approach that complements the surrounding historic architecture. At street level, a dynamic mix of commercial spaces and an inviting lobby set the tone, while the residential floors offer varied unit layouts to suit a wide range of lifestyles. The overall concept highlights adaptability and harmony, crafted to enhance the neighborhood’s vibrant, evolving landscape.
Dramatic, saturated colors are balanced with blonde wood finishes, while geometric patterns provide texture and create dynamic visual interest. Cozy nooks and open spaces offer comfortable, social environments tailored to varied lifestyles, blending casual comfort with the energy of the neighborhood.
Client
UDP
Scope
108,500 SF Residential Project
Sustainability
Earth Advantage Multifamily Gold Certification
Photography
Justin André Cordova




