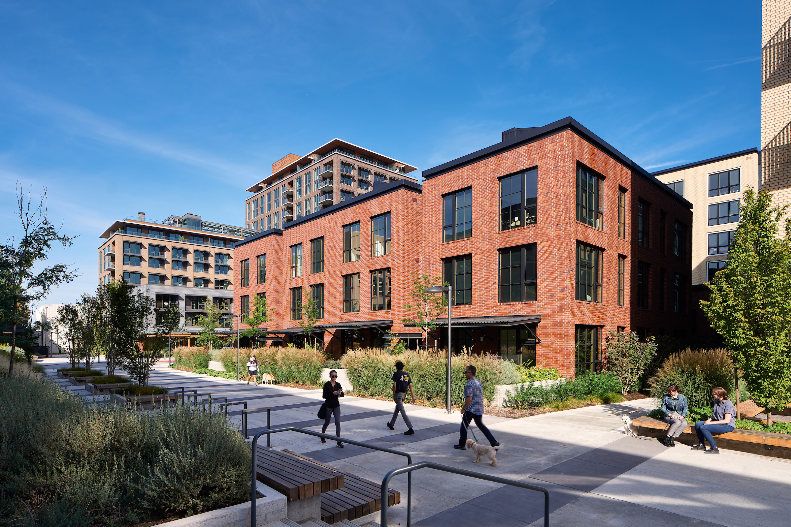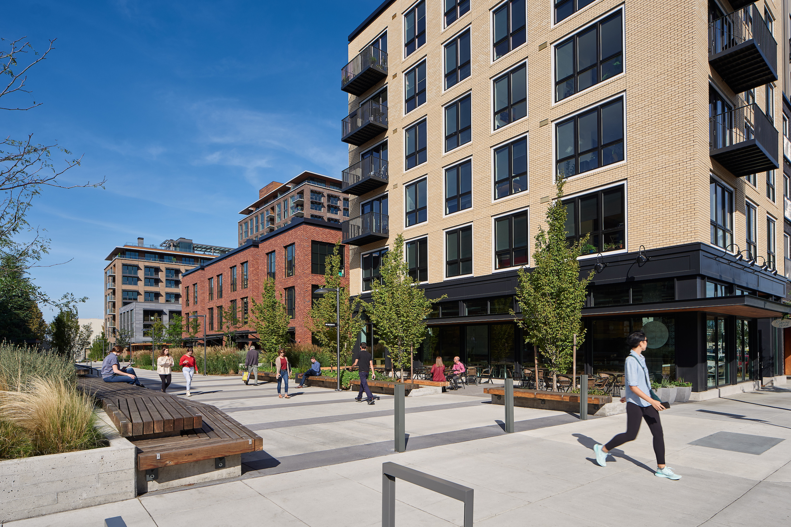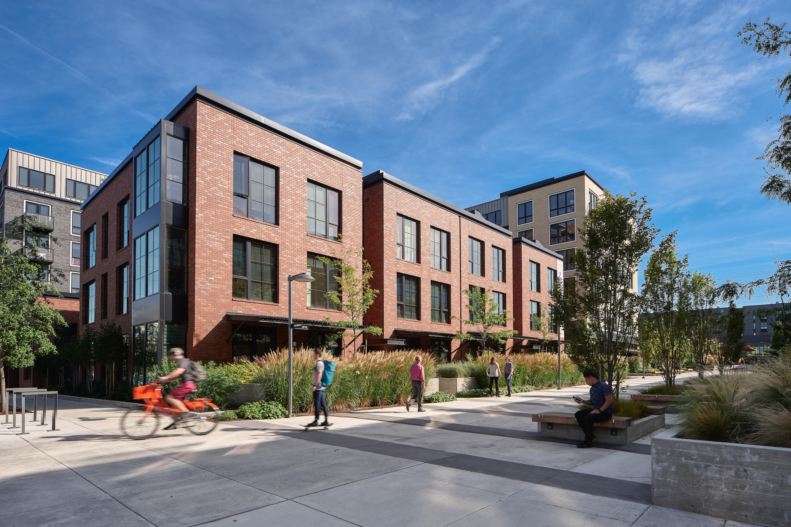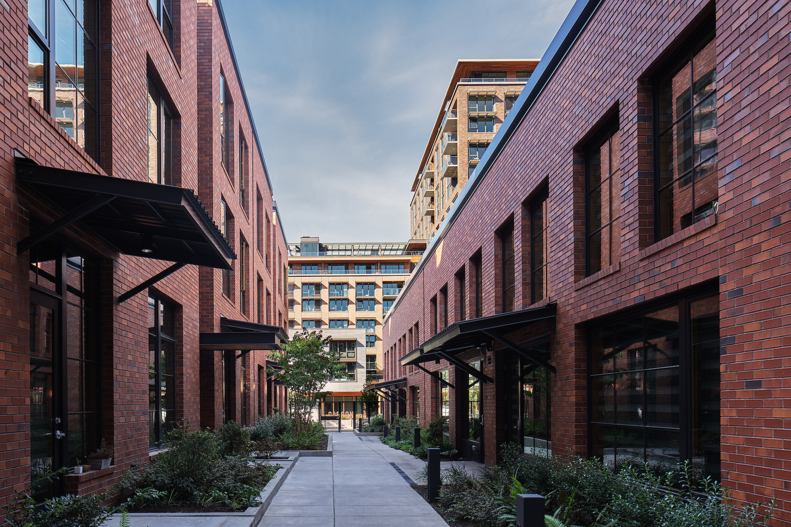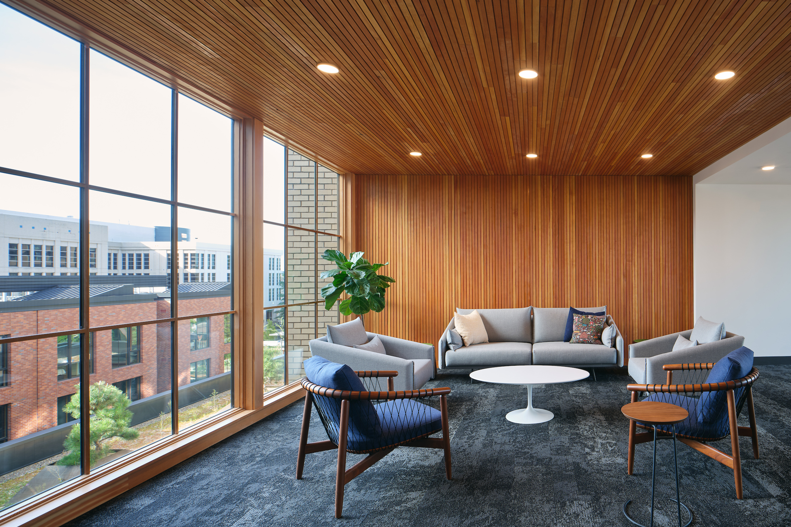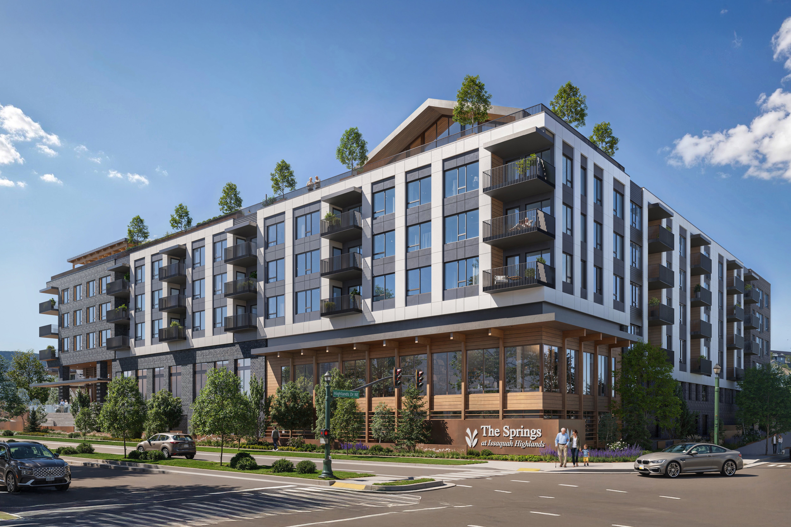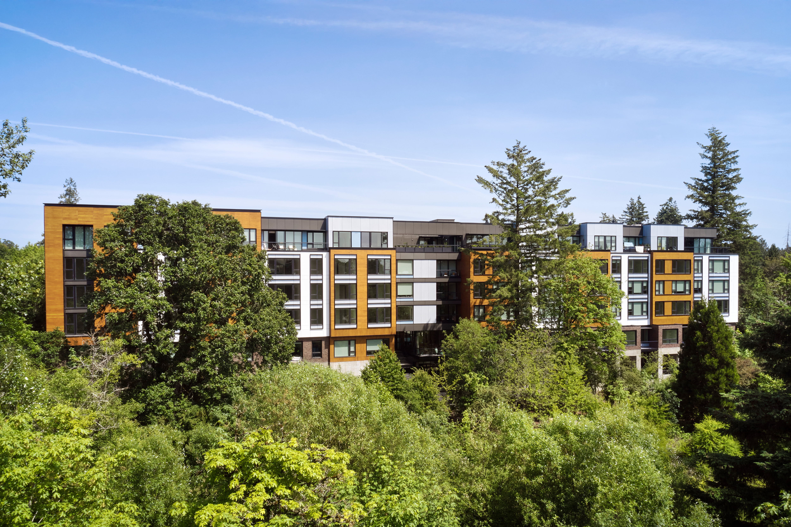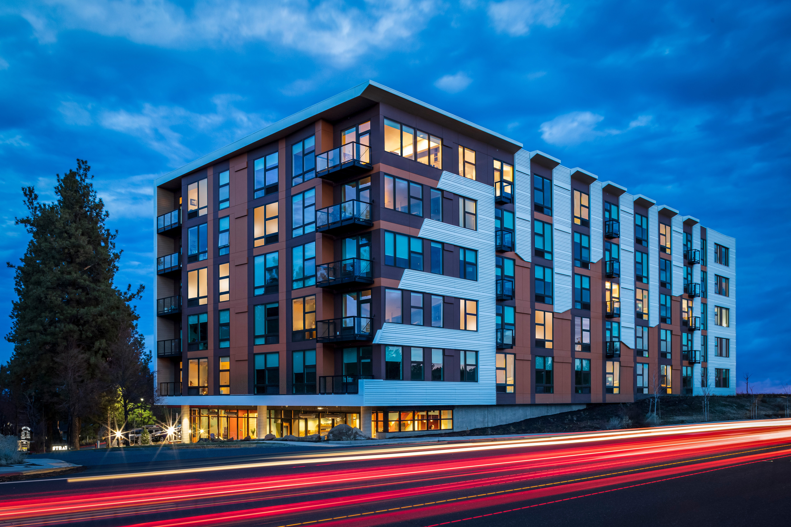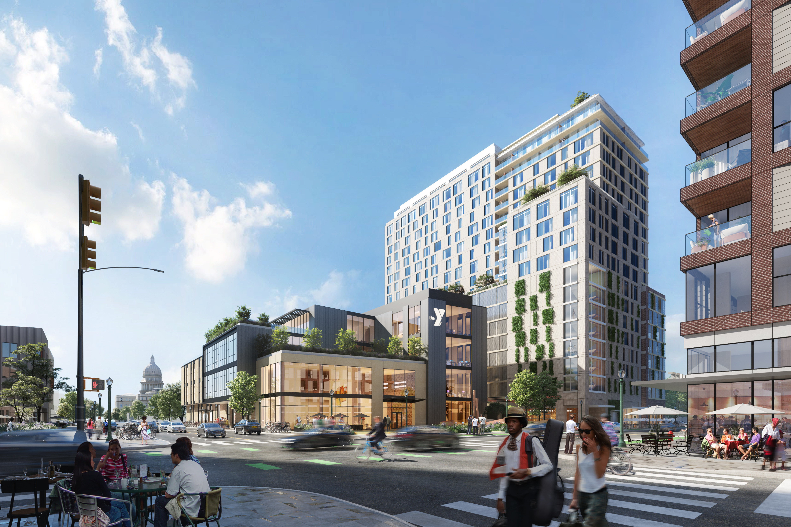RELATED PROJECTS
Carson South
Portland, OregonCarson South is one of the early development projects of the Conway Master Plan, helping to set the stage for this new thriving community. Directly North of the LL Hawkins/New Seasons development, GBD and Jones Architecture partnered together to create this vibrantly active, pedestrian-centric home for 161 new families. The building sets a robust standard for appropriate urban massing, articulation, and material quality in the Conway District.
As the designer of the district plan, GBD played a role in the early shaping of the Conway neighborhood. GBD's vital, early role laid the groundwork for an open collaborative relationship between the Carson's development team, the public sector, and the neighborhood association.
Carson South is comprised of a smaller-scale 3-story building that lines the adjacent pedestrian accessway and a larger 6-story building that shapes the pedestrian, commercially oriented thoroughfare along 21st and Raleigh. In addition to breaking down the mass of the buildings, the site creates a simple opportunity for an active, pedestrian-oriented streetscape, while providing internal quiet neighborhood gathering areas for community engagement.
Joint Venture
Alan Jones Architecture
Client
Cairn Pacific/Prometheus
Sustainability
LEED for Homes Gold




