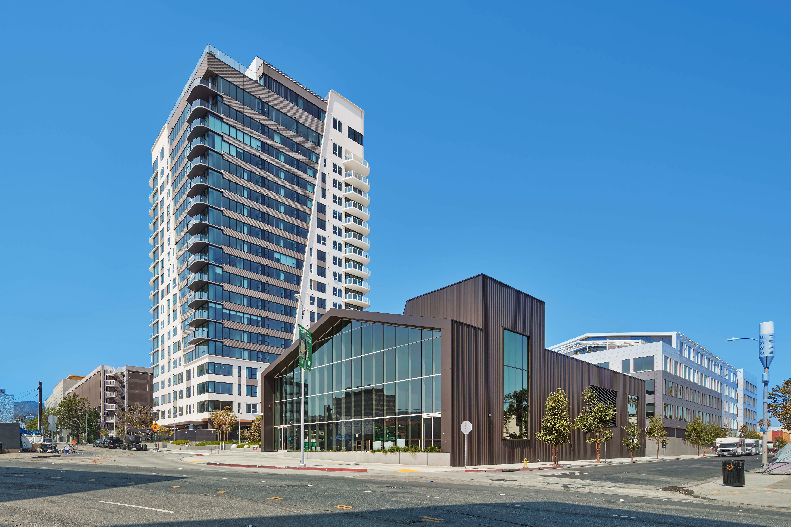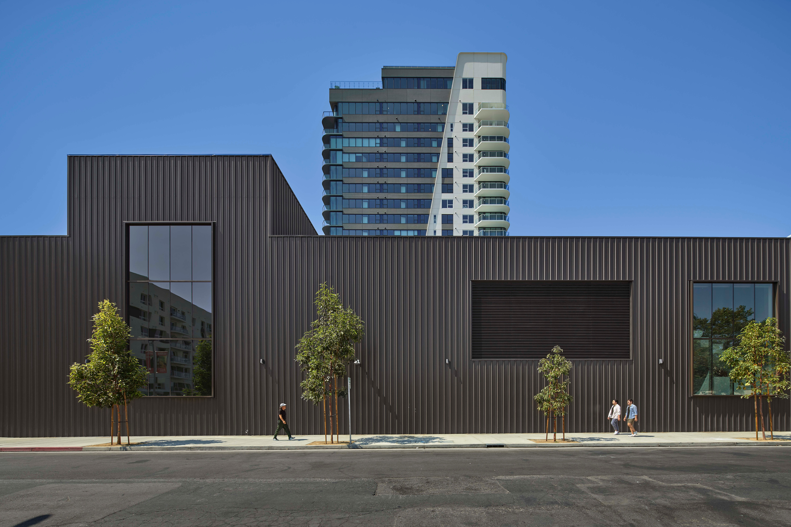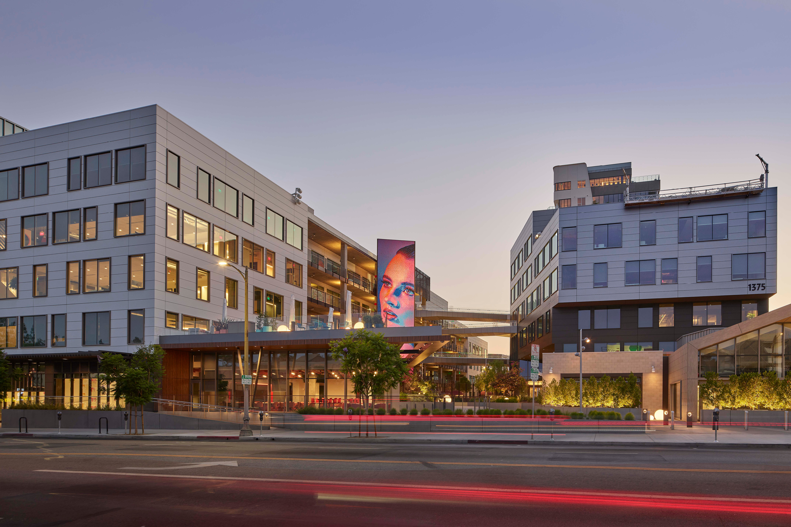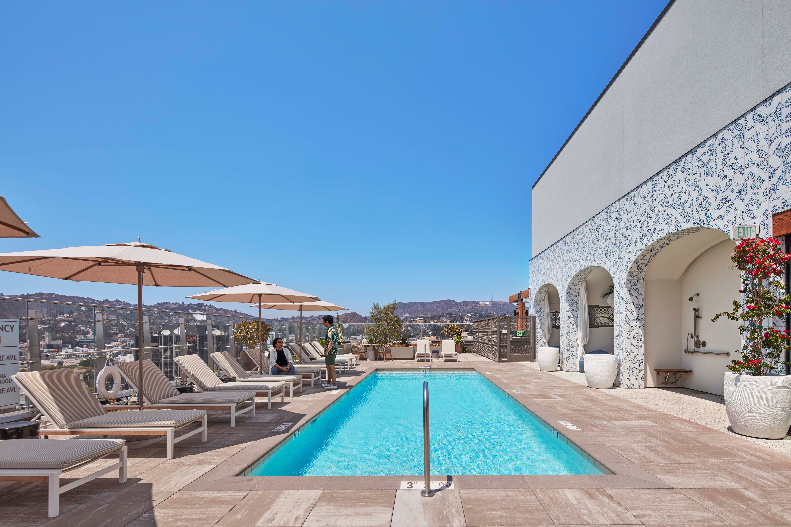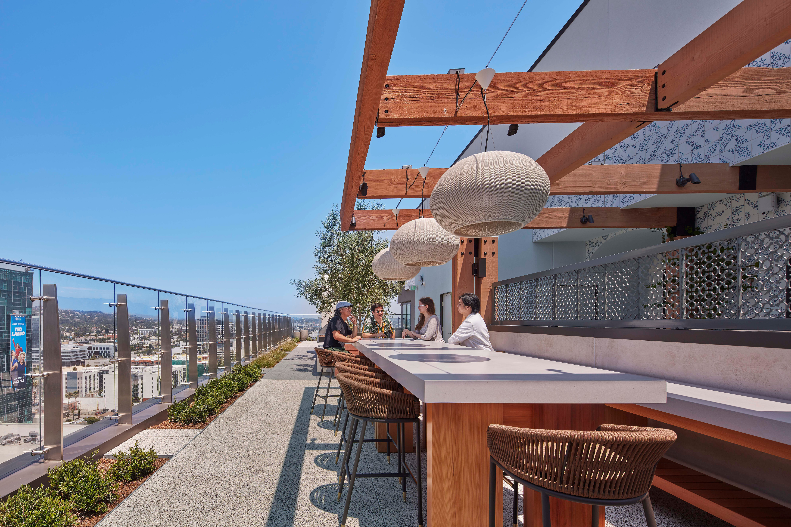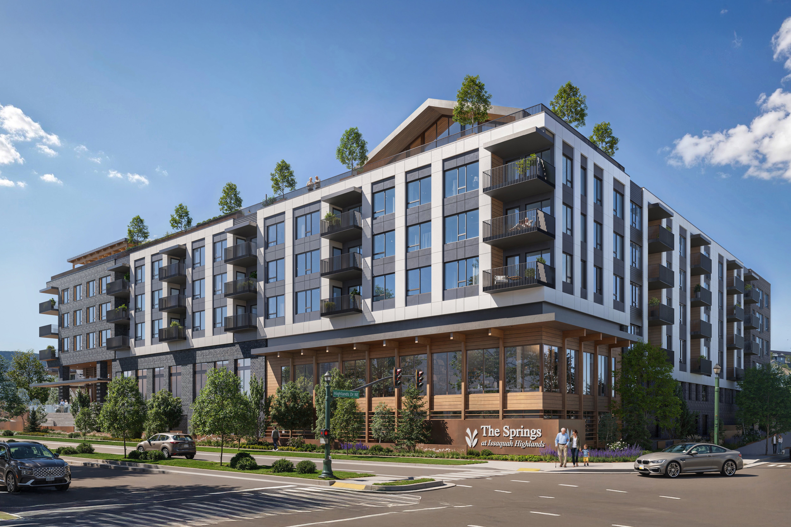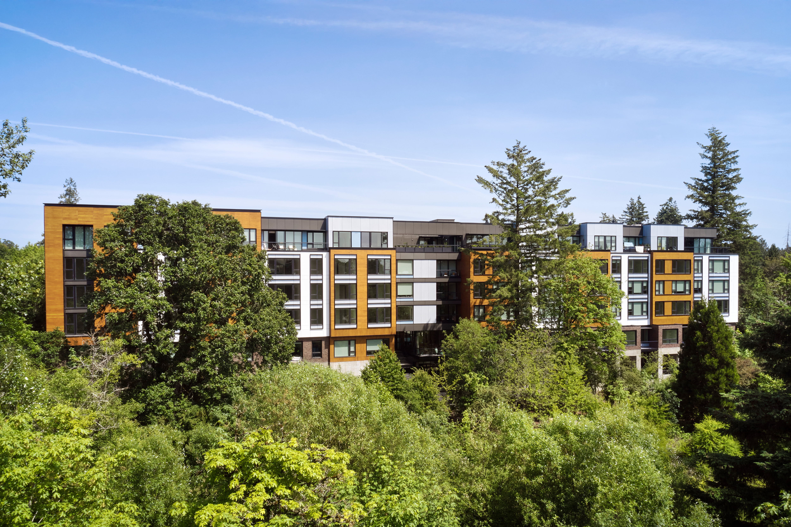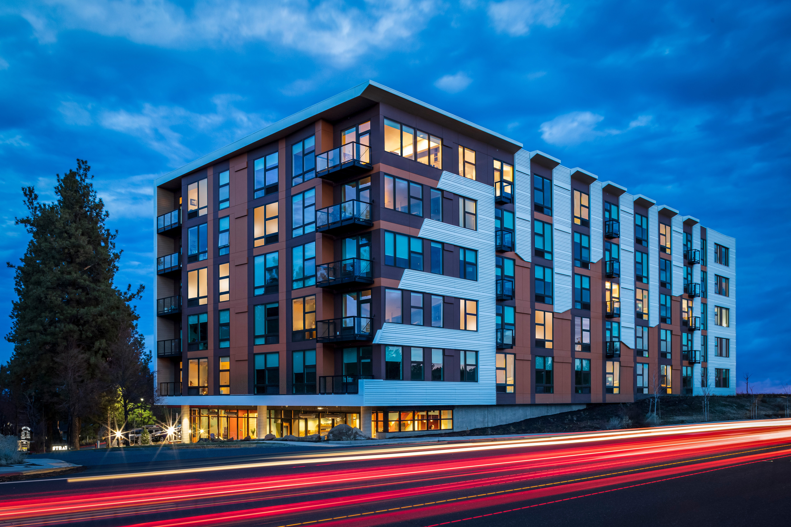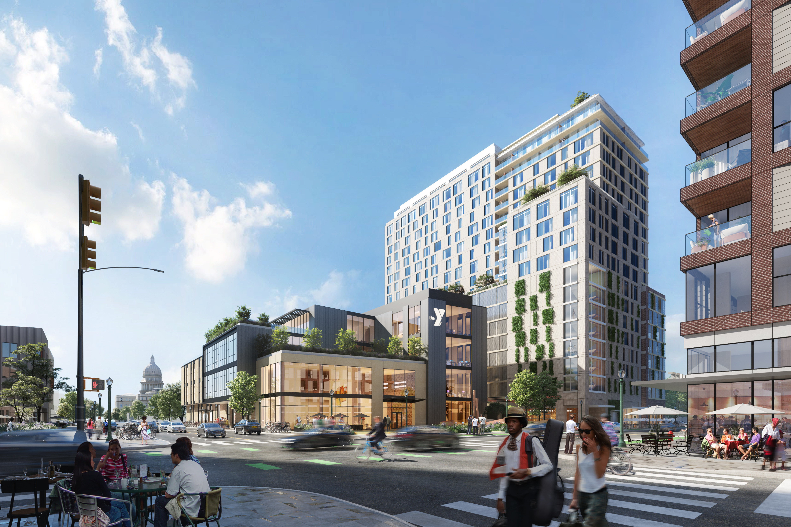RELATED PROJECTS
Jardine
Los Angeles, CaliforniaJardine is a 20-story apartment tower knitted into the Netflix on Vine redevelopment – a three-building, low-rise, mixed-use office and housing project located in central Hollywood. The 230,000-square-foot building contains 193 for-rent studio, one and two-bedroom apartments, and penthouse and junior penthouse homes. The project was permitted as a transient occupancy building to allow flexibility in leasing some apartments as short-term rentals, meeting the entertainment industry's need for temporary housing for employees working on special projects at the nearby film and television studios.
The building's exterior design draws inspiration from the 1920s and 1930s California Art Deco style, while the interior common spaces and units offer a modern-day reinterpretation of Mission-style architecture. Building amenities can be found on the ground floor and rooftop. The lobby includes a 24/7 concierge desk, electronic package storage lockers, and a third-space resident lounge and media room. On the rooftop, residents can enjoy a sundeck with panoramic views to the west, a swimming pool, and an outdoor grilling station offering views of the famous Hollywood sign to the north. A resident club room and indoor-outdoor fitness center offering sweeping views of downtown Los Angeles and south to the Palos Verdes Hills and Pacific Ocean.
GBD Architects served as the project Executive Architect. They closely worked with Shimoda Design Group, the building exterior campus design and landscape, and SkB Architects, the interior architect, during design documentation and construction administration.
Scope
250,000 SF Mixed-Use & Residential
Awards and Publications
Los Angeles Business Journal, 2022 Architectural Excellence Award, Bronze




