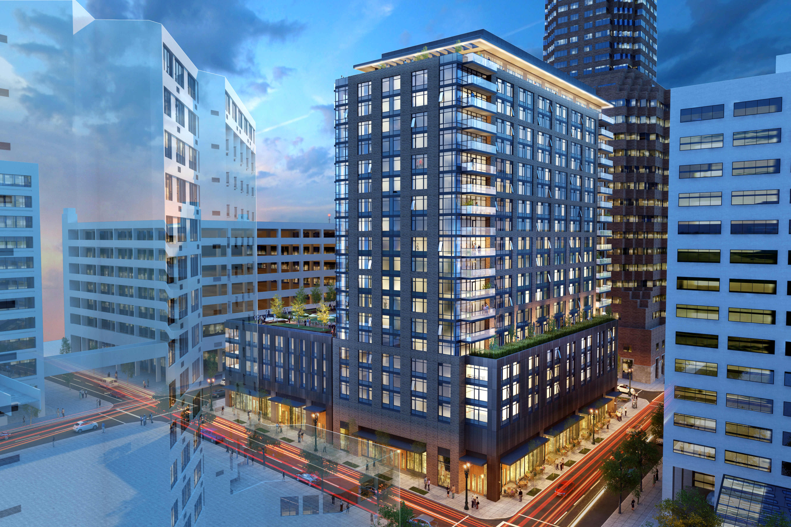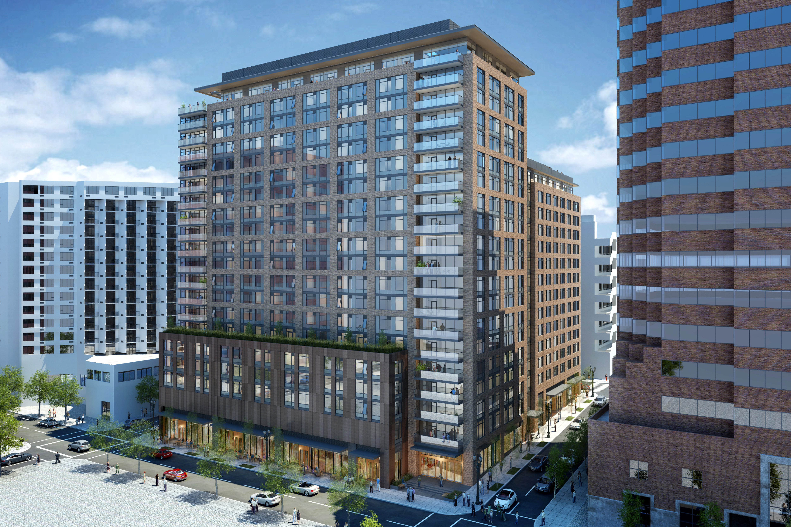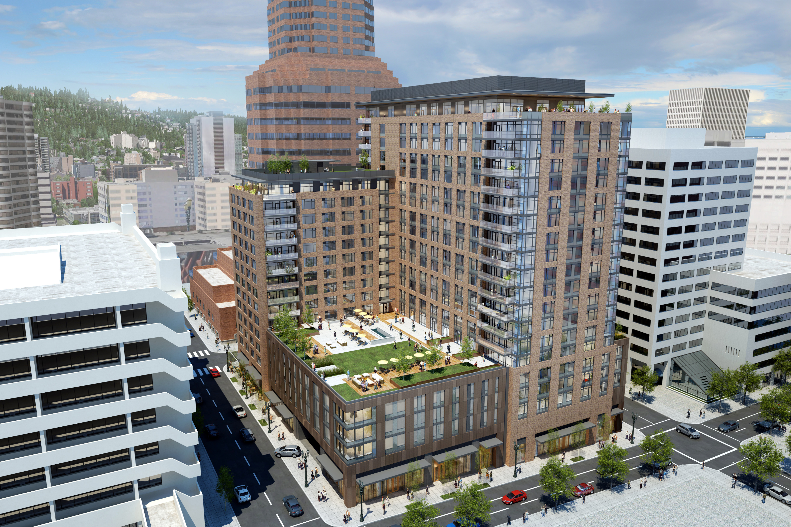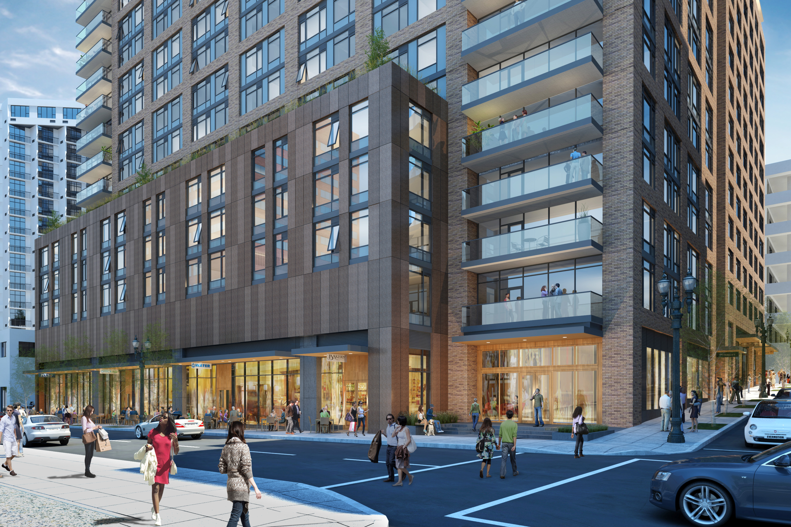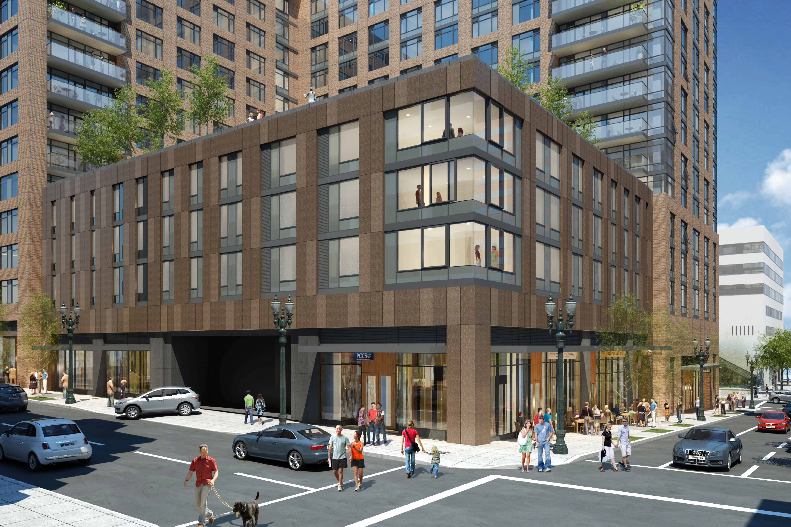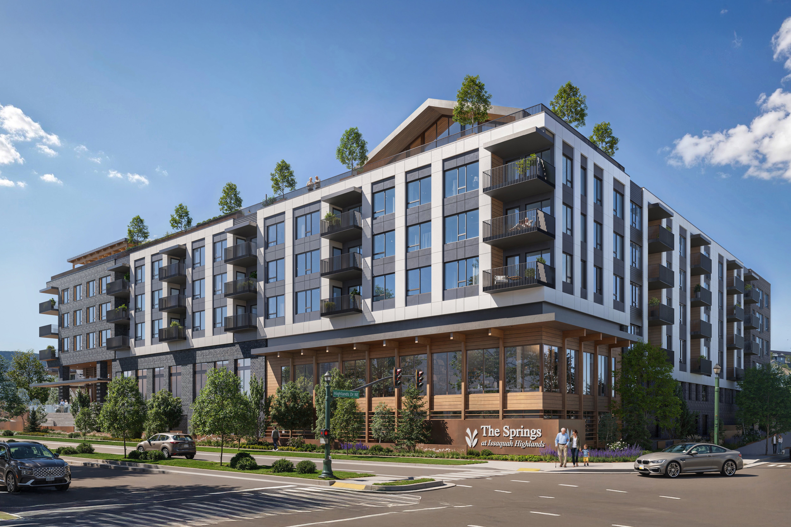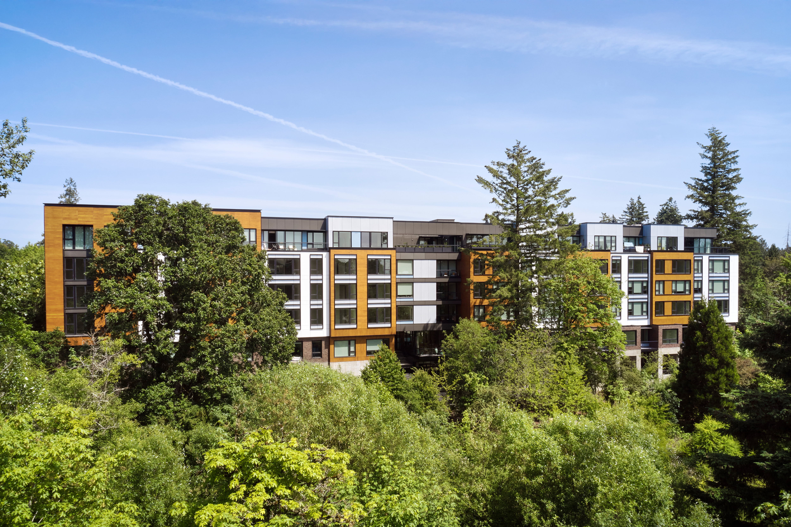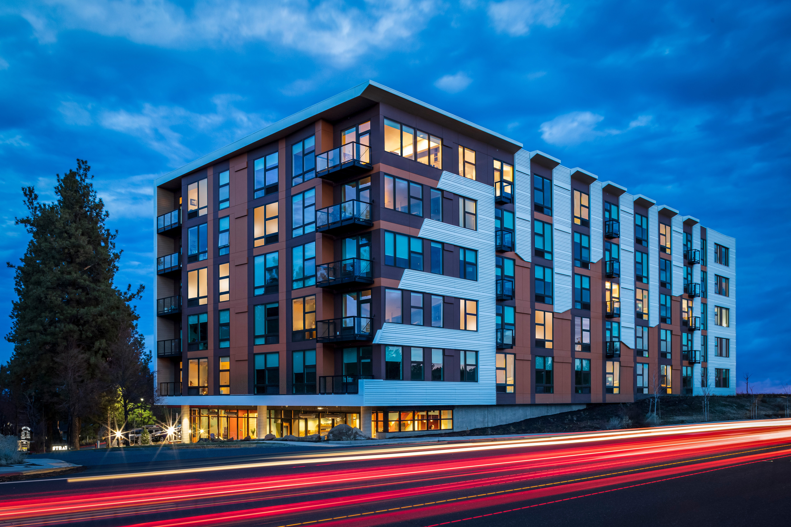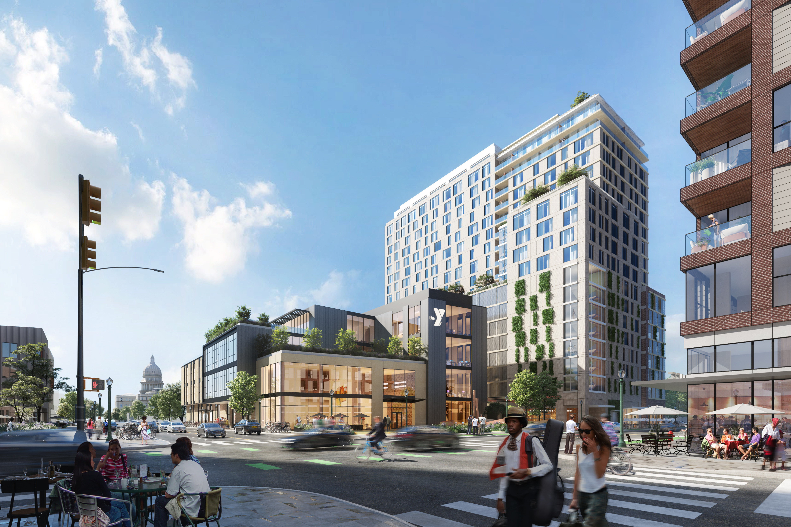RELATED PROJECTS
Portland Astoria
Portland, OregonPortland Astoria occupies a full block within downtown Portland’s Central City Plan District, surrounded by key amenities offering access to restaurants, cafes, Portland State University, theaters, and renowned open spaces such as Tom McCall Waterfront Park and Ira Keller Park.
The project navigated a complex site, integrating an operational concrete structure that facilitated parking and loading for the adjacent KOIN Tower and Essex House.
The building’s massing consists of three articulated volumes:
- A 20-story tower, set back 20 feet from SW Columbia to preserve KOIN Tower’s river views.
- A 16-story wing along SW 2nd, oriented to maximize a view corridor between the Marriott and Crown Plaza.
- A 5-story podium at the southeast corner.
Clad in masonry, the three forms are unified by window walls and composite metal panels, blending traditional materials with contemporary detailing. The rigorous façade rhythm and refined materiality align with the architectural character of South Downtown, ensuring a cohesive, contextual presence within the urban fabric.
Client
Alamo Manhattan
Sustainability
LEED Gold




