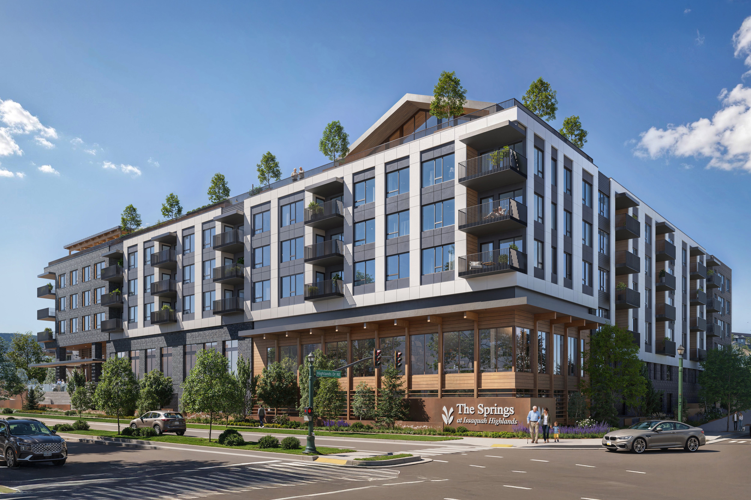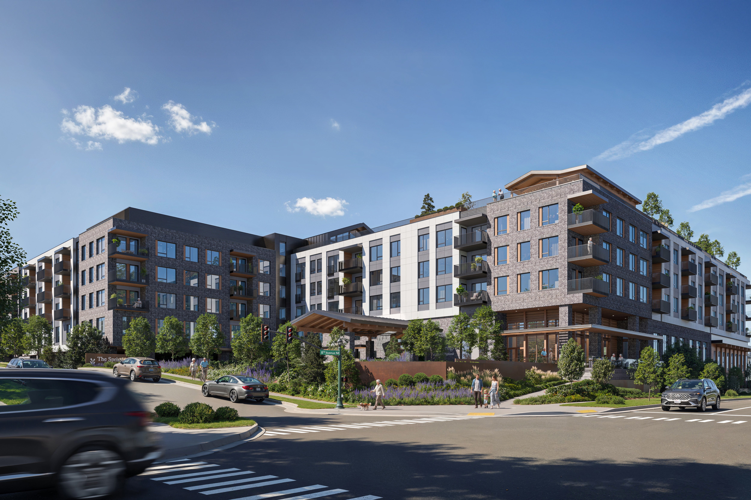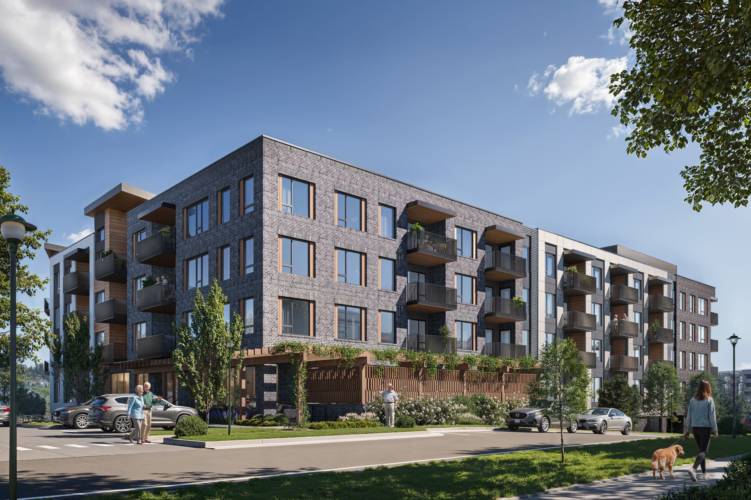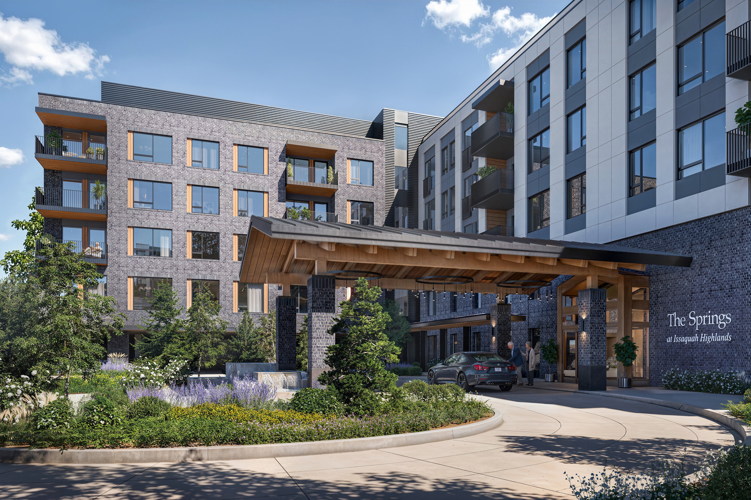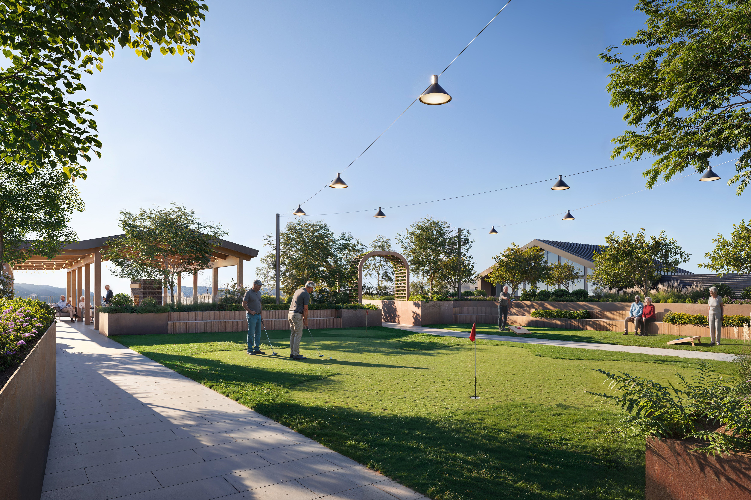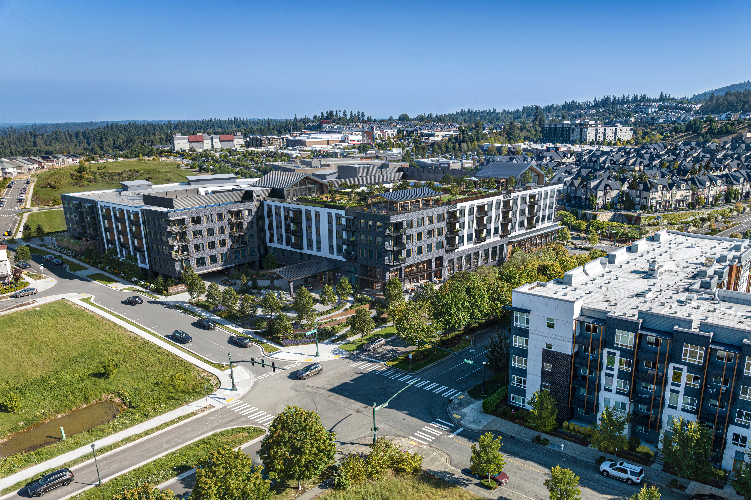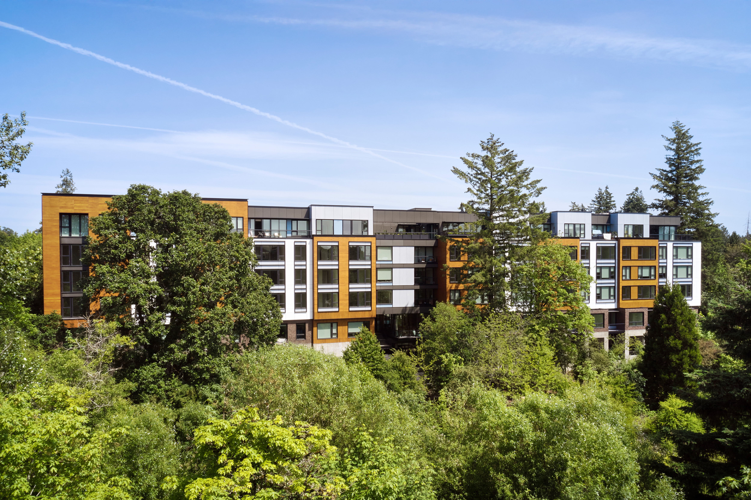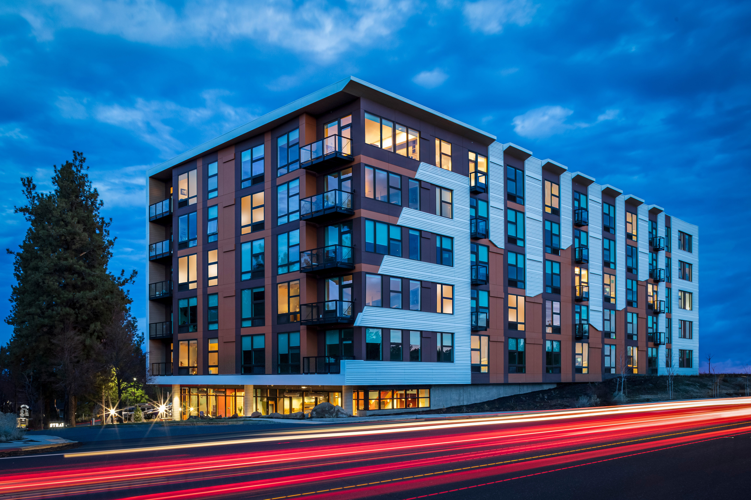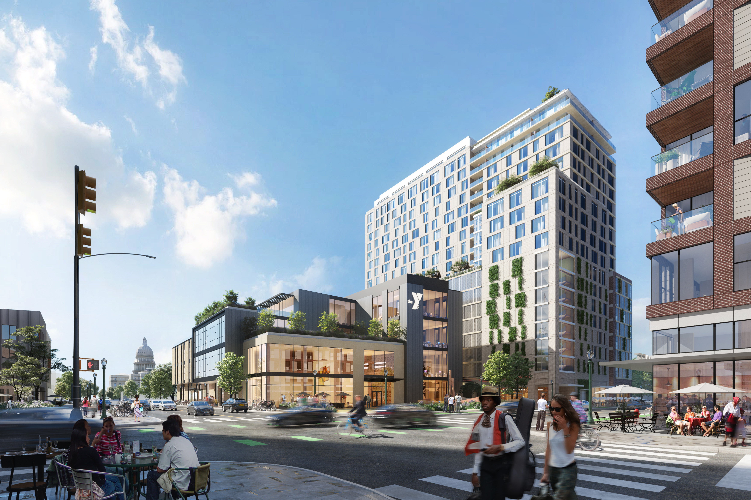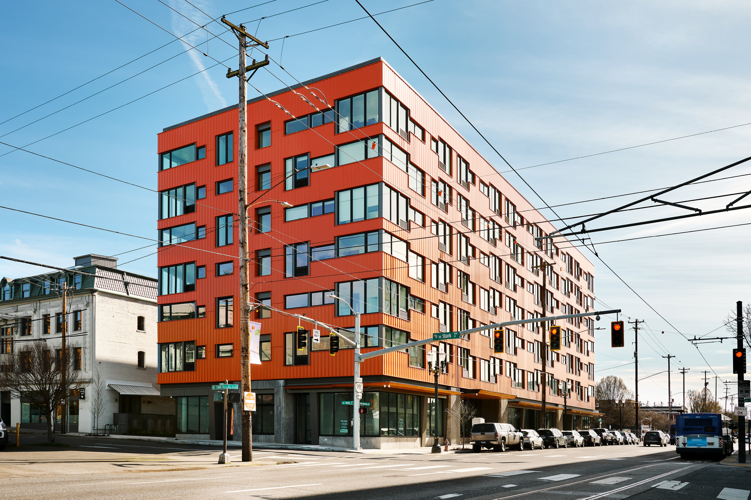RELATED PROJECTS
The Springs at Issaquah Highlands
Issaquah, WashingtonIn partnership with Mackenzie, The Springs at Issaquah Highlands is a thoughtfully designed, 380,000 SF, six-story senior living community featuring approximately 230 rental residences, offering a full continuum of care with 130 Independent Living, 76 Assisted Living, and 24 Memory Care units — all within a vibrant, amenity-rich environment. Designed for comfort, safety, and community, The Springs at Issaquah Highlands will set a new standard for senior living in the Pacific Northwest.
Lower floors will include a lobby, a fireside room, dining facilities, bicycle storage, a dog wash, an art room, a community room, a theater, an indoor pool, a fitness center, related amenities, and support spaces. The grand entry will include a signature water feature, porte-cochere, shuttle parking, and al-fresco dining patios. Upper floors will include the IL units, AL units with separate café, library, and dining facilities, and the 24 MC units in a secured wing with private outdoor space, dining, and activity areas. Wine lounge/amenity with a large outdoor roof deck will be included. Site improvements will include parking, trash, and landscaping. The project is anticipated to pursue LEED and FitWel certification.
Client
The Springs Living
Scope
380,000 SF Luxury Senior Living




