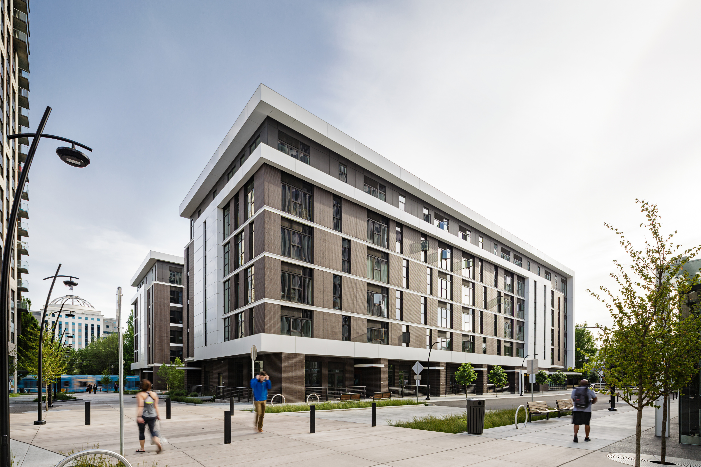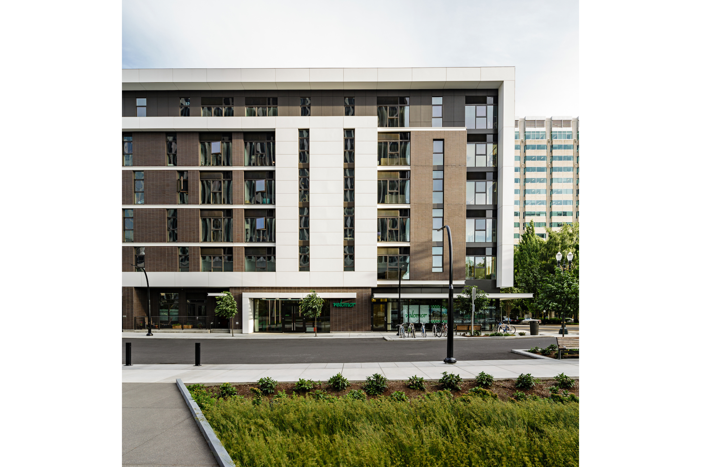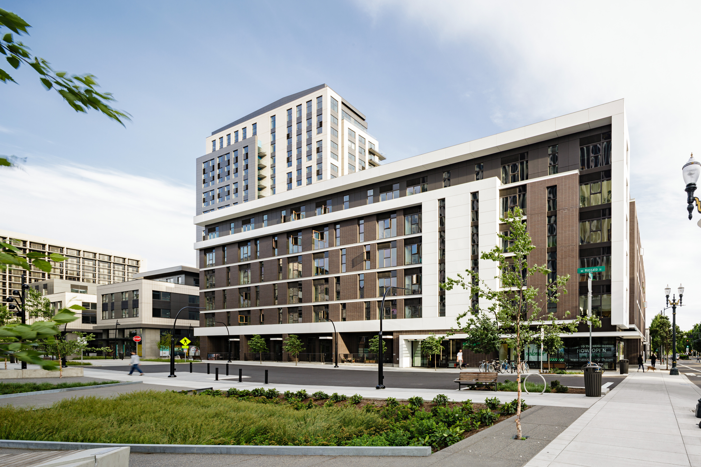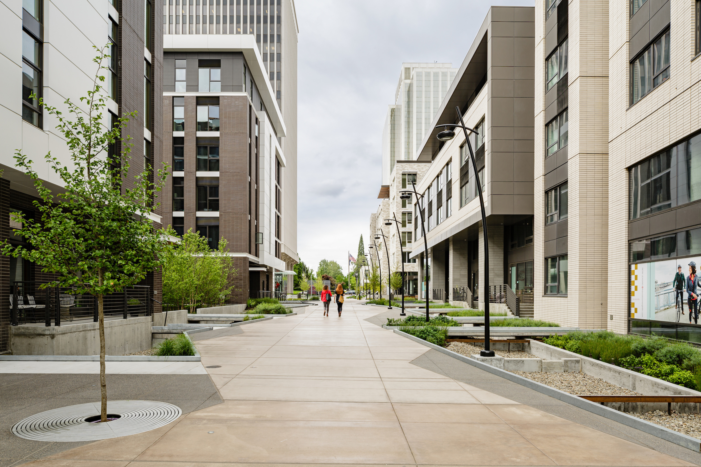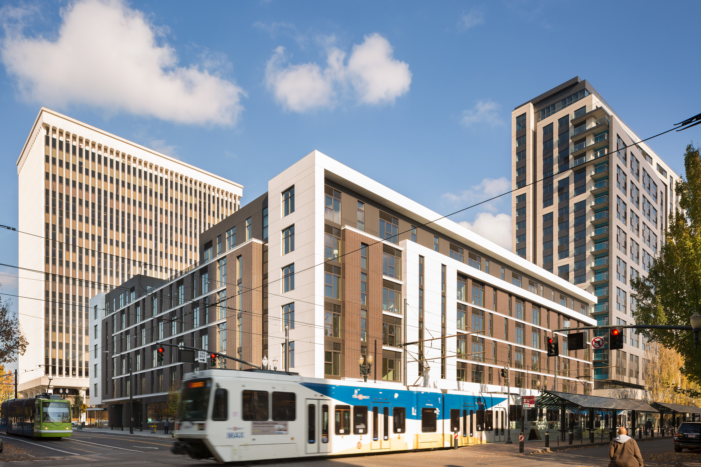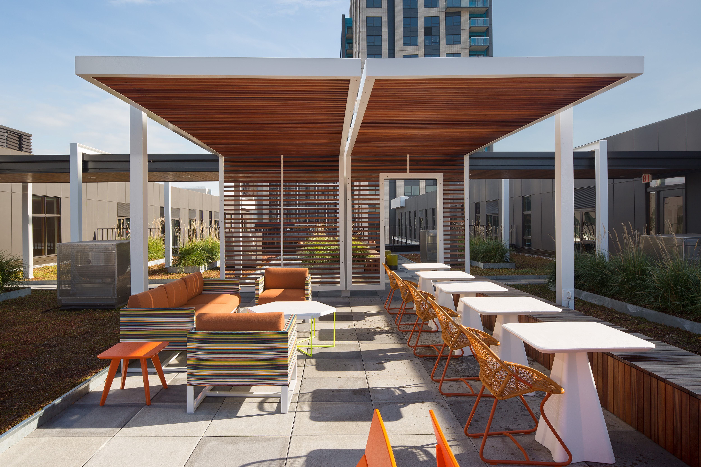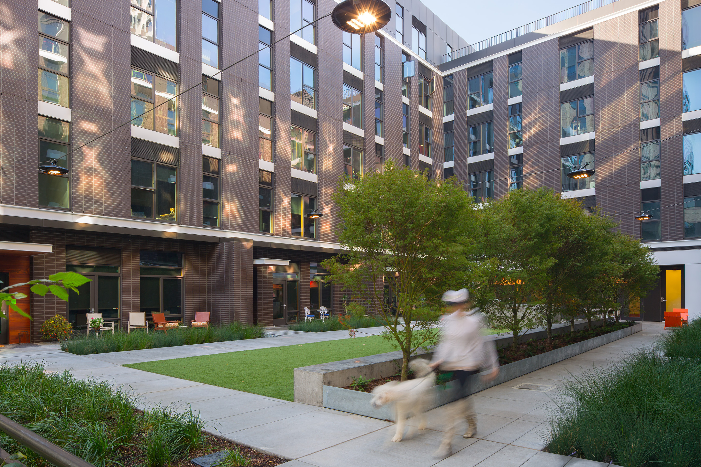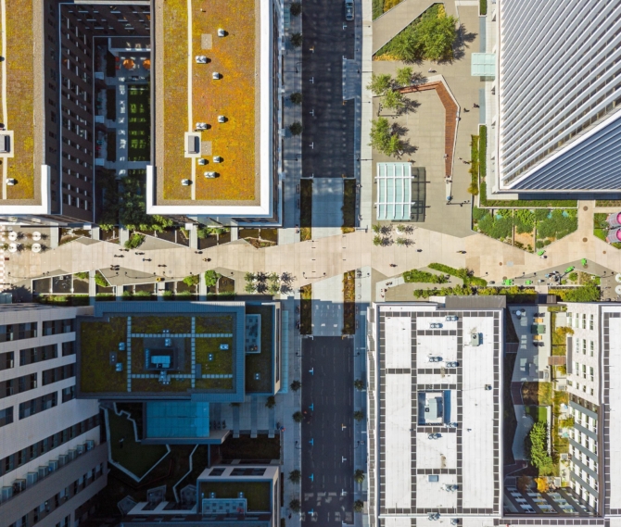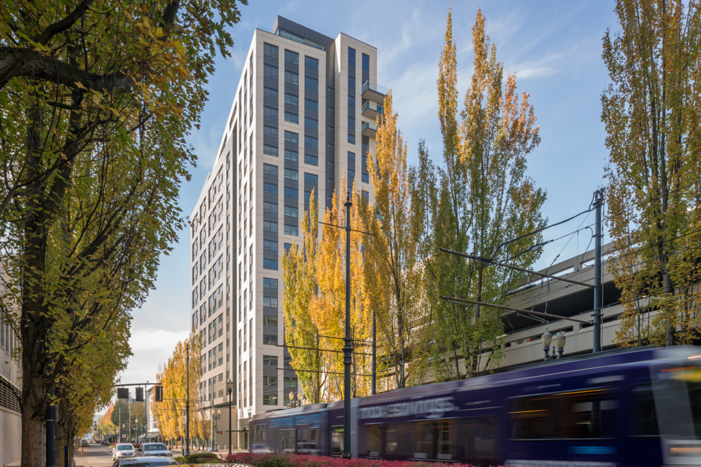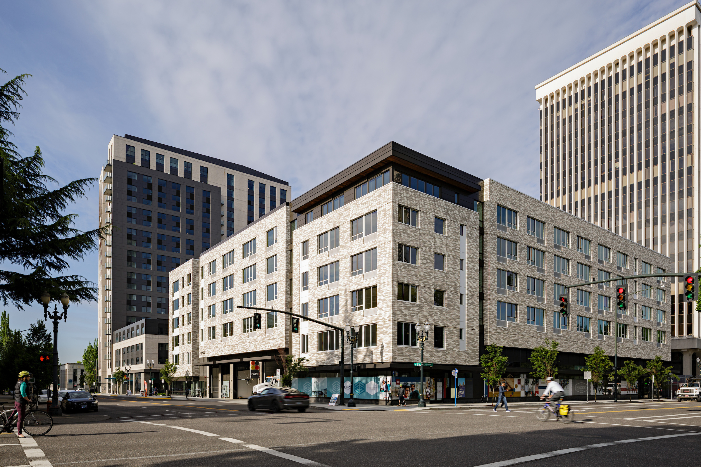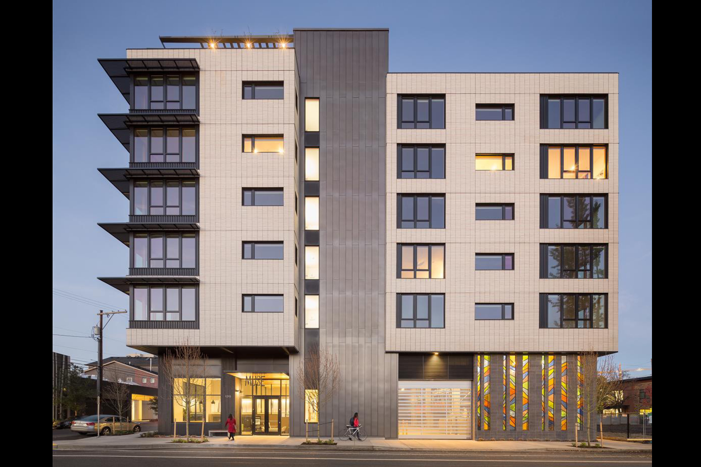RELATED PROJECTS
Velomor – Hassalo on Eighth
Portland, OregonVelomor is located at the intersection of MAX Light Rail and Portland Streetcar lines in the city's Lloyd District. The six-story mixed-use project includes ground floor retail and 177 for-lease residential units. One of three new buildings built within the Hassalo on Eighth neighborhood, the full block building is designed to respond to the busy transit streets it borders while providing a comfortable setting for its residences with ample access to nature, natural light and fresh air.
The building's U-shaped form addresses the urban streets and creates a private garden courtyard on the interior. Views from the apartments focus toward Downtown Portland, a new outdoor plaza, as well as gardens and a new pedestrian street to the east. The building features a roof-top eco-terrace, secure bicycle storage located on the ground floor, a dog lounge with dog wash station that connects to the outdoor enclosed dog run, a fitness room, and a community lounge that opens directly onto the internal, private courtyard.
Exterior materials are compromised of white metal panel combined with dark brick masonry that is composed to complement the district's modernist pallet and respond to the sites uniquely dynamic location along the rail lines of both MAX and Street Car. For the building's interior, GBD completed all interior design and finish selections, and collaborated with VIDA, who selected furniture and accessories.
Private parking (for residents and retail) is provided below-grade, within the three-story, 1,200-stall parking garage that serves the four-block Hassalo on Eighth development. The team received USGBC LEED for Homes Platinum certification for all three new buildings, with a goal of LEED-ND Platinum for the neighborhood as well. Hassalo on Eighth was completed in October 2015 and has been a pivotal project in transforming the district into a vibrant urban neighborhood.
Client
American Assets Trust
Sustainability
LEED Platinum




